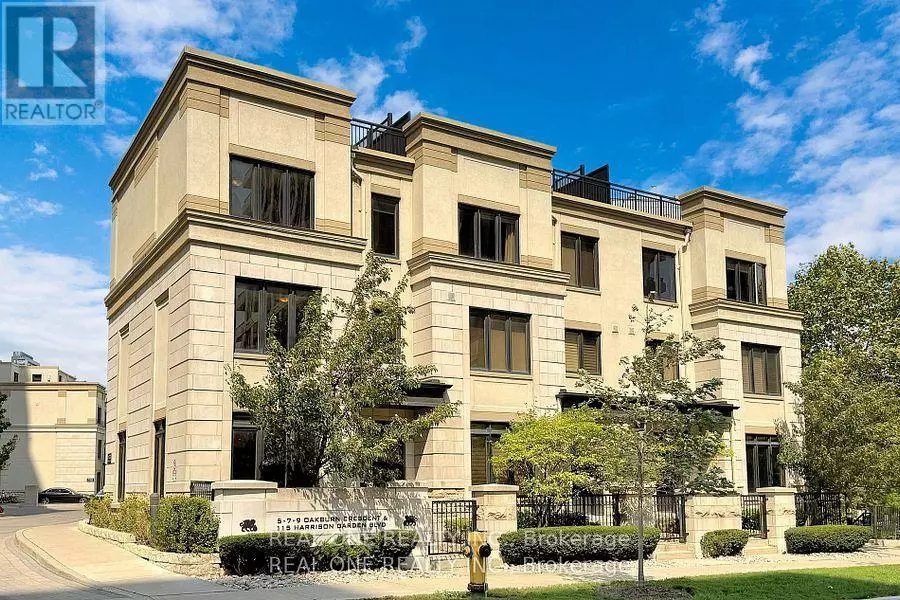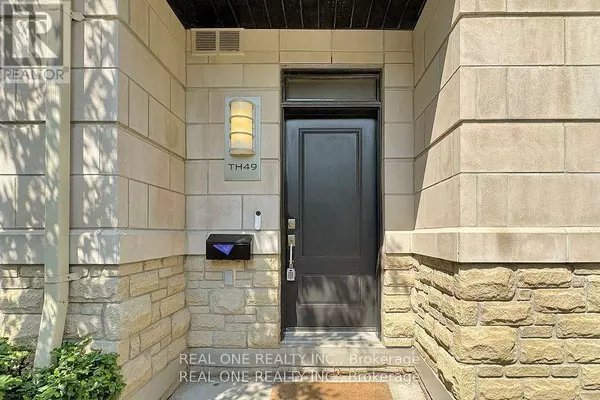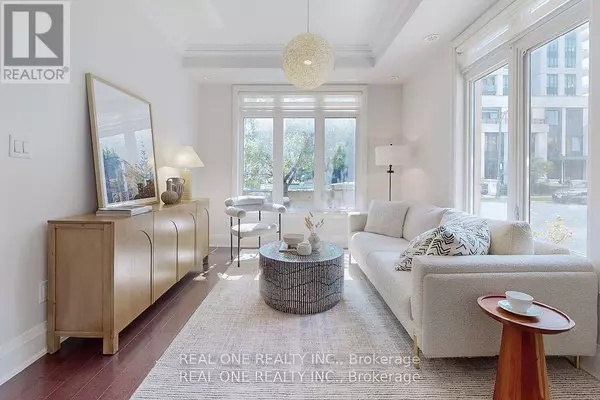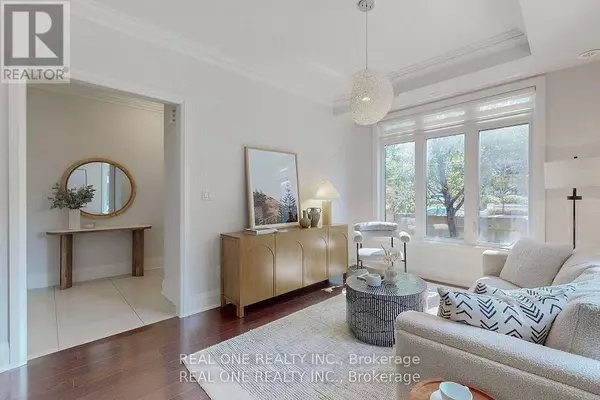3 Beds
3 Baths
2,249 SqFt
3 Beds
3 Baths
2,249 SqFt
Key Details
Property Type Townhouse
Sub Type Townhouse
Listing Status Active
Purchase Type For Rent
Square Footage 2,249 sqft
Subdivision Willowdale East
MLS® Listing ID C11939704
Bedrooms 3
Half Baths 1
Originating Board Toronto Regional Real Estate Board
Property Sub-Type Townhouse
Property Description
Location
Province ON
Rooms
Extra Room 1 Second level 5.3 m X 4.3 m Primary Bedroom
Extra Room 2 Third level 3.7 m X 3.04 m Bedroom
Extra Room 3 Third level 3.6 m X 2.77 m Bedroom
Extra Room 4 Main level 7.87 m X 3.2 m Living room
Extra Room 5 Main level 7.87 m X 3.2 m Dining room
Extra Room 6 Main level 3.8 m X 3.85 m Kitchen
Interior
Heating Forced air
Cooling Central air conditioning
Flooring Hardwood, Wood
Exterior
Parking Features Yes
Community Features Pet Restrictions
View Y/N No
Total Parking Spaces 2
Private Pool No
Building
Story 3
Others
Ownership Condominium/Strata
Acceptable Financing Monthly
Listing Terms Monthly
Virtual Tour https://www.winsold.com/tour/364918
"My job is to find and attract mastery-based agents to the office, protect the culture, and make sure everyone is happy! "









