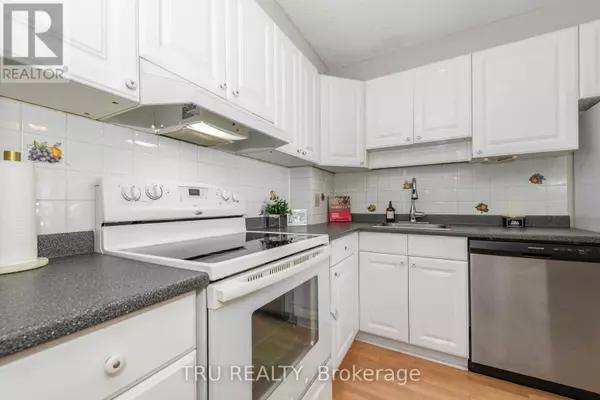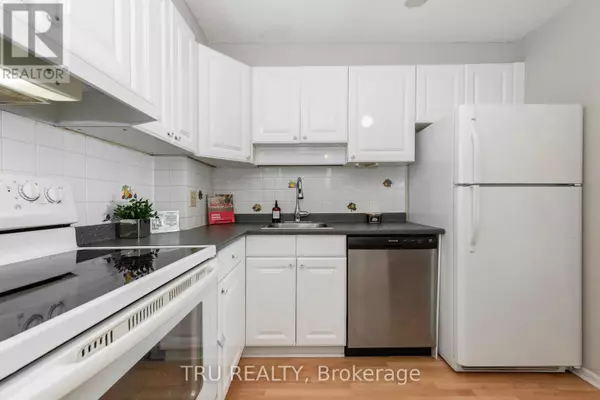2 Beds
1 Bath
799 SqFt
2 Beds
1 Bath
799 SqFt
Key Details
Property Type Condo
Sub Type Condominium/Strata
Listing Status Active
Purchase Type For Sale
Square Footage 799 sqft
Price per Sqft $437
Subdivision 6102 - Britannia
MLS® Listing ID X11939936
Bedrooms 2
Condo Fees $766/mo
Originating Board Ottawa Real Estate Board
Property Sub-Type Condominium/Strata
Property Description
Location
Province ON
Rooms
Extra Room 1 Main level 4.57 m X 3.74 m Living room
Extra Room 2 Main level 3.5 m X 3.74 m Dining room
Extra Room 3 Main level 2.77 m X 2.71 m Kitchen
Extra Room 4 Main level 4.2 m X 3.1 m Primary Bedroom
Extra Room 5 Main level 3.56 m X 2.89 m Bedroom 2
Interior
Heating Baseboard heaters
Cooling Wall unit
Exterior
Parking Features Yes
Community Features Pet Restrictions
View Y/N Yes
View City view
Total Parking Spaces 1
Private Pool No
Others
Ownership Condominium/Strata
Virtual Tour https://www.instagram.com/p/DFL6koDxqPH/
"My job is to find and attract mastery-based agents to the office, protect the culture, and make sure everyone is happy! "









