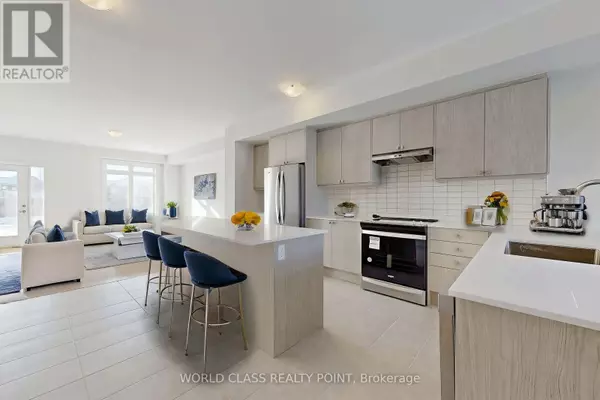4 Beds
4 Baths
1,999 SqFt
4 Beds
4 Baths
1,999 SqFt
Key Details
Property Type Townhouse
Sub Type Townhouse
Listing Status Active
Purchase Type For Rent
Square Footage 1,999 sqft
Subdivision Oak Ridges
MLS® Listing ID N11940226
Bedrooms 4
Half Baths 1
Originating Board Toronto Regional Real Estate Board
Property Sub-Type Townhouse
Property Description
Location
Province ON
Rooms
Extra Room 1 Second level 5.3 m X 3.33 m Primary Bedroom
Extra Room 2 Second level 3.96 m X 2.84 m Bedroom 2
Extra Room 3 Second level 2.86 m X 3.96 m Bedroom 3
Extra Room 4 Basement 2.44 m X 1.5 m Laundry room
Extra Room 5 Basement 9.11 m X 5.79 m Recreational, Games room
Extra Room 6 Basement 2.43 m X 3.63 m Bedroom 4
Interior
Heating Forced air
Cooling Central air conditioning
Flooring Laminate, Ceramic
Exterior
Parking Features Yes
View Y/N No
Total Parking Spaces 3
Private Pool No
Building
Story 2
Sewer Sanitary sewer
Others
Ownership Freehold
Acceptable Financing Monthly
Listing Terms Monthly
"My job is to find and attract mastery-based agents to the office, protect the culture, and make sure everyone is happy! "









