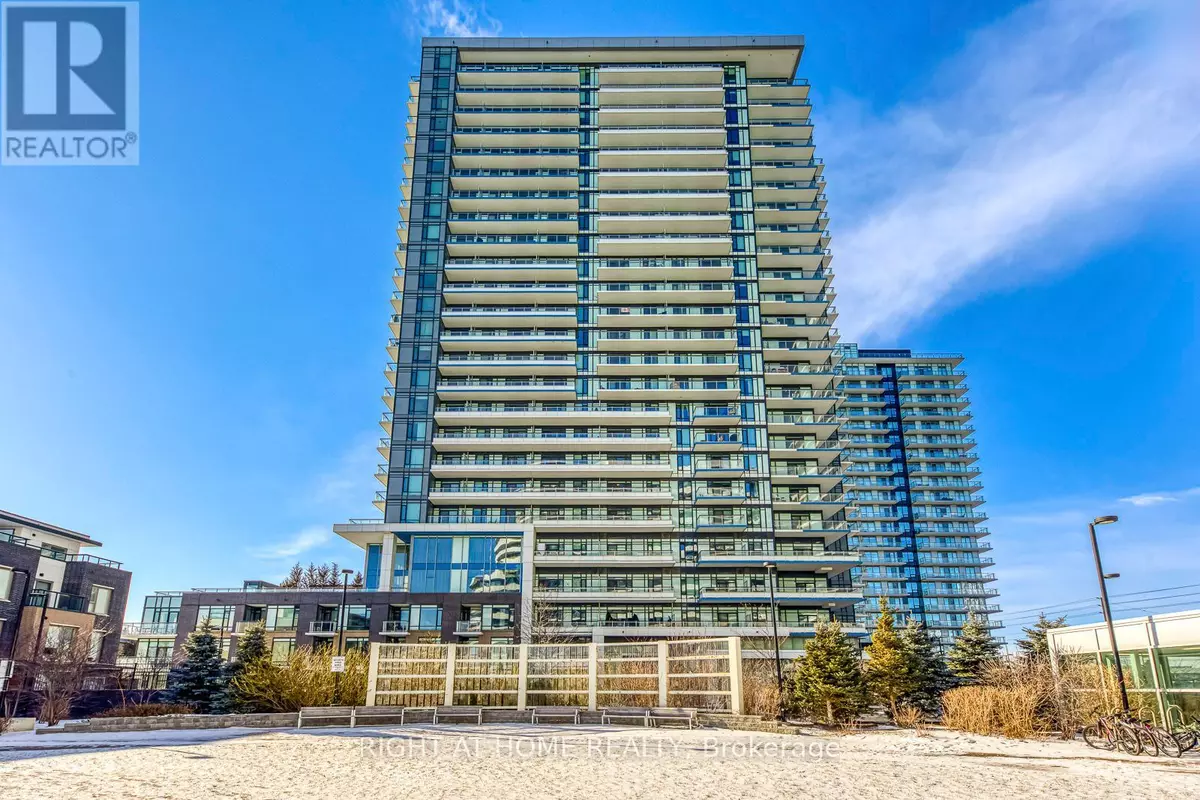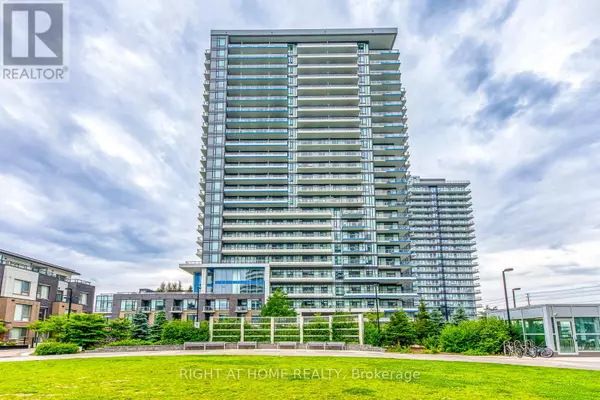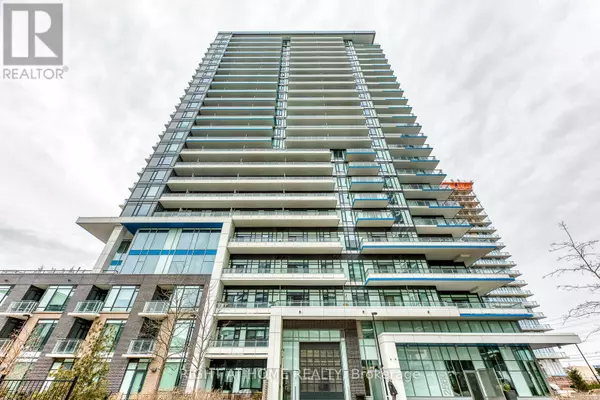2 Beds
2 Baths
899 SqFt
2 Beds
2 Baths
899 SqFt
Key Details
Property Type Condo
Sub Type Condominium/Strata
Listing Status Active
Purchase Type For Sale
Square Footage 899 sqft
Price per Sqft $889
Subdivision Central Erin Mills
MLS® Listing ID W11940379
Bedrooms 2
Condo Fees $762/mo
Originating Board Toronto Regional Real Estate Board
Property Sub-Type Condominium/Strata
Property Description
Location
Province ON
Rooms
Extra Room 1 Main level 3.05 m X 2.77 m Bedroom
Extra Room 2 Main level 3.07 m X 2.46 m Bedroom 2
Extra Room 3 Main level 5.21 m X 3.07 m Living room
Extra Room 4 Main level 2.77 m X 2.16 m Kitchen
Extra Room 5 Main level 2.41 m X 1.24 m Bathroom
Extra Room 6 Main level 2.16 m X 1.24 m Bathroom
Interior
Heating Forced air
Cooling Central air conditioning
Exterior
Parking Features Yes
Community Features Pets not Allowed
View Y/N No
Total Parking Spaces 1
Private Pool No
Others
Ownership Condominium/Strata
Virtual Tour https://tours.aisonphoto.com/idx/259850
"My job is to find and attract mastery-based agents to the office, protect the culture, and make sure everyone is happy! "









