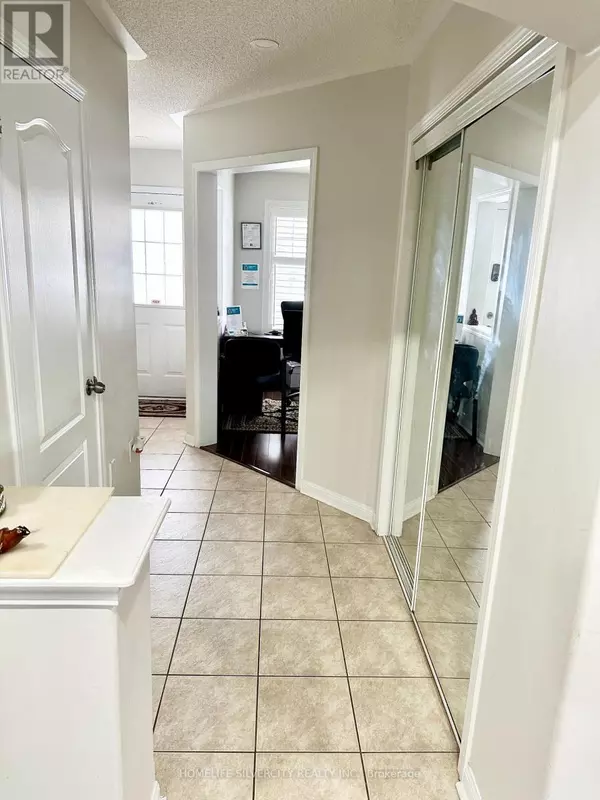6 Beds
4 Baths
6 Beds
4 Baths
Key Details
Property Type Single Family Home
Sub Type Freehold
Listing Status Active
Purchase Type For Sale
Subdivision Credit Valley
MLS® Listing ID W11940353
Bedrooms 6
Half Baths 1
Originating Board Toronto Regional Real Estate Board
Property Sub-Type Freehold
Property Description
Location
Province ON
Rooms
Extra Room 1 Second level 5.16 m X 4.35 m Primary Bedroom
Extra Room 2 Second level 3.6 m X 3.58 m Bedroom 2
Extra Room 3 Second level 4.4 m X 4.12 m Bedroom 3
Extra Room 4 Second level 3.3 m X 3.05 m Bedroom 4
Extra Room 5 Basement 3.4 m X 3.05 m Bedroom 5
Extra Room 6 Basement 3.4 m X 3.05 m Bedroom
Interior
Heating Forced air
Cooling Central air conditioning
Flooring Laminate, Ceramic
Exterior
Parking Features Yes
View Y/N No
Total Parking Spaces 6
Private Pool No
Building
Story 2
Sewer Sanitary sewer
Others
Ownership Freehold
"My job is to find and attract mastery-based agents to the office, protect the culture, and make sure everyone is happy! "









