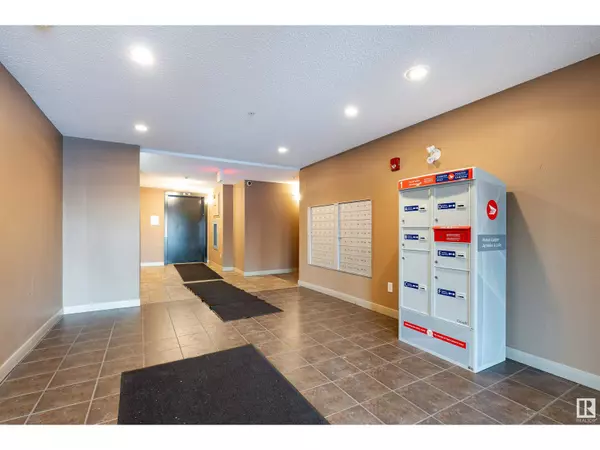2 Beds
2 Baths
811 SqFt
2 Beds
2 Baths
811 SqFt
Key Details
Property Type Condo
Sub Type Condominium/Strata
Listing Status Active
Purchase Type For Sale
Square Footage 811 sqft
Price per Sqft $234
Subdivision Heritage Valley Town Centre Area
MLS® Listing ID E4419266
Bedrooms 2
Condo Fees $533/mo
Originating Board REALTORS® Association of Edmonton
Year Built 2013
Lot Size 839 Sqft
Acres 839.90796
Property Sub-Type Condominium/Strata
Property Description
Location
Province AB
Rooms
Extra Room 1 Main level Measurements not available Living room
Extra Room 2 Main level Measurements not available Dining room
Extra Room 3 Main level Measurements not available Kitchen
Extra Room 4 Main level Measurements not available Primary Bedroom
Extra Room 5 Main level Measurements not available Bedroom 2
Interior
Heating Baseboard heaters
Exterior
Parking Features Yes
View Y/N No
Private Pool No
Others
Ownership Condominium/Strata
"My job is to find and attract mastery-based agents to the office, protect the culture, and make sure everyone is happy! "









