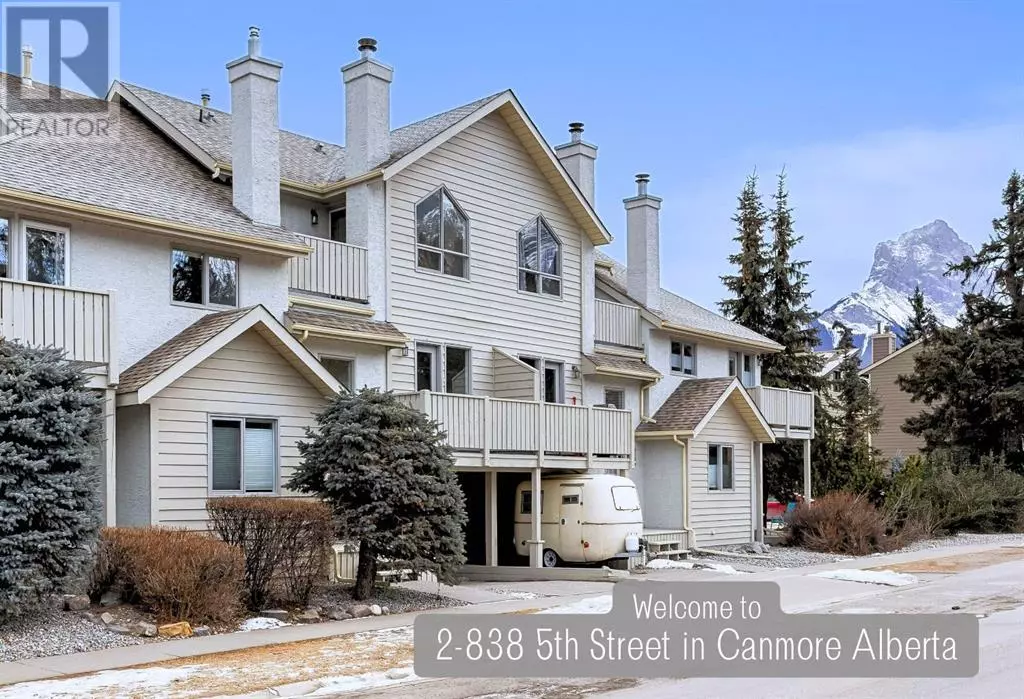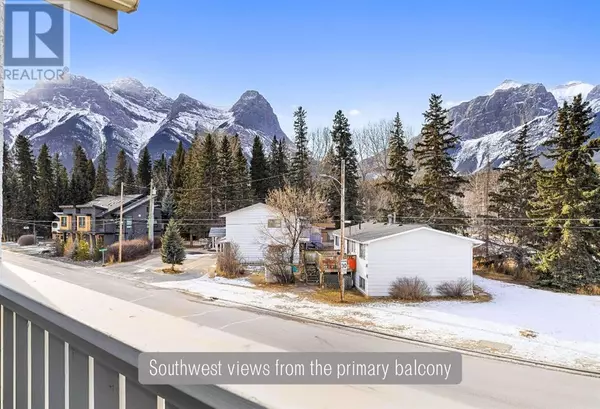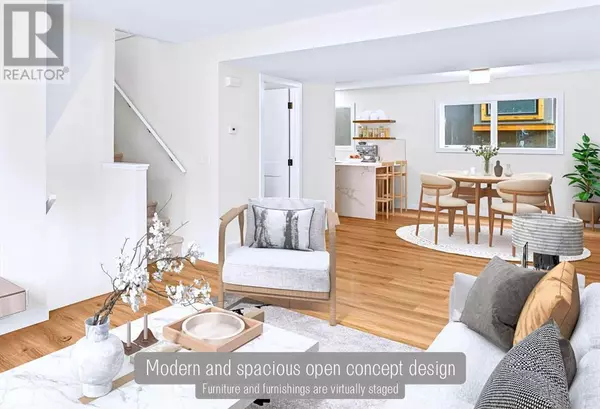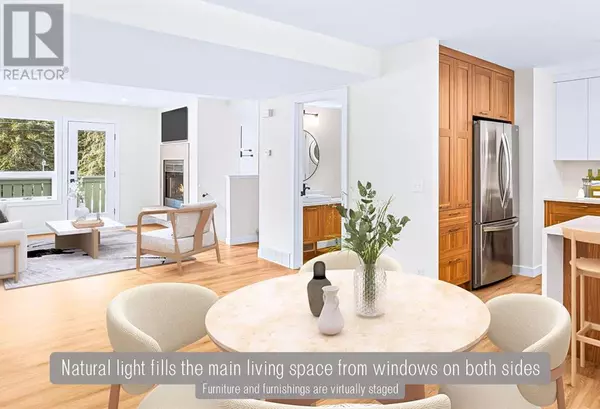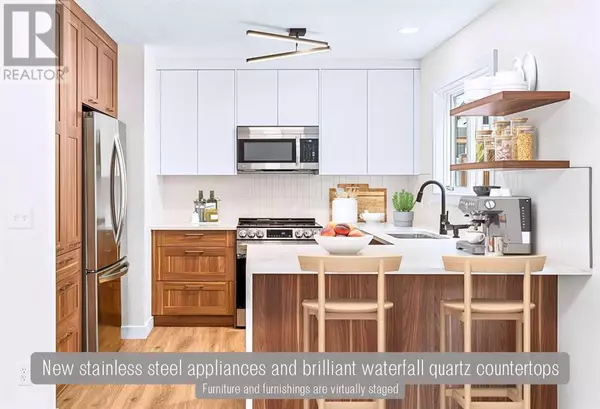3 Beds
3 Baths
1,241 SqFt
3 Beds
3 Baths
1,241 SqFt
Key Details
Property Type Townhouse
Sub Type Townhouse
Listing Status Active
Purchase Type For Sale
Square Footage 1,241 sqft
Price per Sqft $909
Subdivision South Canmore
MLS® Listing ID A2190205
Bedrooms 3
Half Baths 1
Condo Fees $428/mo
Originating Board Calgary Real Estate Board
Year Built 1994
Property Sub-Type Townhouse
Property Description
Location
Province AB
Rooms
Extra Room 1 Second level 11.17 Ft x 12.17 Ft Primary Bedroom
Extra Room 2 Second level Measurements not available 4pc Bathroom
Extra Room 3 Second level 10.42 Ft x 11.92 Ft Bedroom
Extra Room 4 Second level 9.08 Ft x 10.42 Ft Bedroom
Extra Room 5 Second level Measurements not available 4pc Bathroom
Extra Room 6 Second level Measurements not available Other
Interior
Heating Other, Forced air, ,
Cooling None
Flooring Vinyl Plank
Fireplaces Number 1
Exterior
Parking Features Yes
Garage Spaces 1.0
Garage Description 1
Fence Not fenced
Community Features Golf Course Development, Lake Privileges, Fishing, Pets Allowed With Restrictions
View Y/N Yes
View View
Total Parking Spaces 2
Private Pool No
Building
Story 3
Others
Ownership Condominium/Strata
Virtual Tour https://unbranded.youriguide.com/2_838_5_st_canmore_ab/
"My job is to find and attract mastery-based agents to the office, protect the culture, and make sure everyone is happy! "



