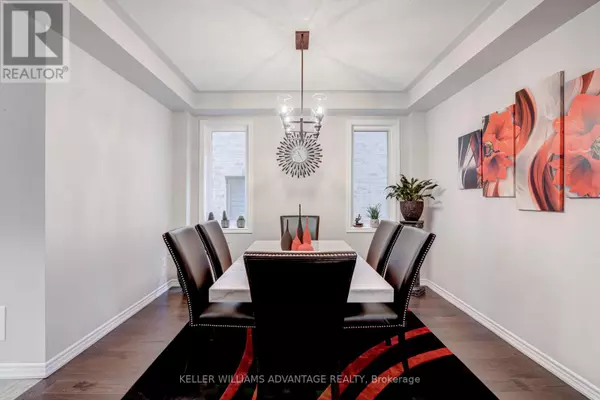4 Beds
3 Baths
1,999 SqFt
4 Beds
3 Baths
1,999 SqFt
Key Details
Property Type Single Family Home
Sub Type Freehold
Listing Status Active
Purchase Type For Sale
Square Footage 1,999 sqft
Price per Sqft $665
Subdivision Beeton
MLS® Listing ID N11941426
Bedrooms 4
Half Baths 1
Originating Board Toronto Regional Real Estate Board
Property Sub-Type Freehold
Property Description
Location
Province ON
Rooms
Extra Room 1 Second level 4.27 m X 4.2 m Primary Bedroom
Extra Room 2 Second level 3.35 m X 2.95 m Bedroom 2
Extra Room 3 Second level 3.35 m X 3.05 m Bedroom 3
Extra Room 4 Second level 3.05 m X 3.05 m Bedroom 4
Extra Room 5 Main level 3.84 m X 3.65 m Dining room
Extra Room 6 Main level 3.84 m X 3.8 m Living room
Interior
Heating Forced air
Cooling Central air conditioning
Flooring Hardwood, Tile
Fireplaces Number 1
Exterior
Parking Features Yes
Fence Fenced yard
View Y/N No
Total Parking Spaces 6
Private Pool No
Building
Lot Description Lawn sprinkler
Story 2
Sewer Sanitary sewer
Others
Ownership Freehold
"My job is to find and attract mastery-based agents to the office, protect the culture, and make sure everyone is happy! "









