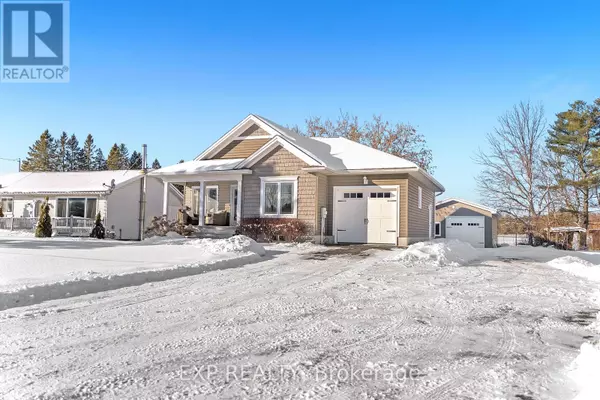4 Beds
3 Baths
4 Beds
3 Baths
Key Details
Property Type Single Family Home
Sub Type Freehold
Listing Status Active
Purchase Type For Sale
Subdivision Baltimore
MLS® Listing ID X11942365
Style Bungalow
Bedrooms 4
Originating Board Central Lakes Association of REALTORS®
Property Sub-Type Freehold
Property Description
Location
Province ON
Rooms
Extra Room 1 Basement 2.96 m X 1.86 m Bedroom 4
Extra Room 2 Basement 4.33 m X 4.94 m Kitchen
Extra Room 3 Basement 4.33 m X 4.94 m Bathroom
Extra Room 4 Main level 4.42 m X 5.3349 m Living room
Extra Room 5 Main level 3.51 m X 3.47 m Dining room
Extra Room 6 Main level 3.54 m X 4.54 m Kitchen
Interior
Heating Forced air
Cooling Central air conditioning
Exterior
Parking Features Yes
View Y/N No
Total Parking Spaces 5
Private Pool No
Building
Story 1
Sewer Septic System
Architectural Style Bungalow
Others
Ownership Freehold
"My job is to find and attract mastery-based agents to the office, protect the culture, and make sure everyone is happy! "









