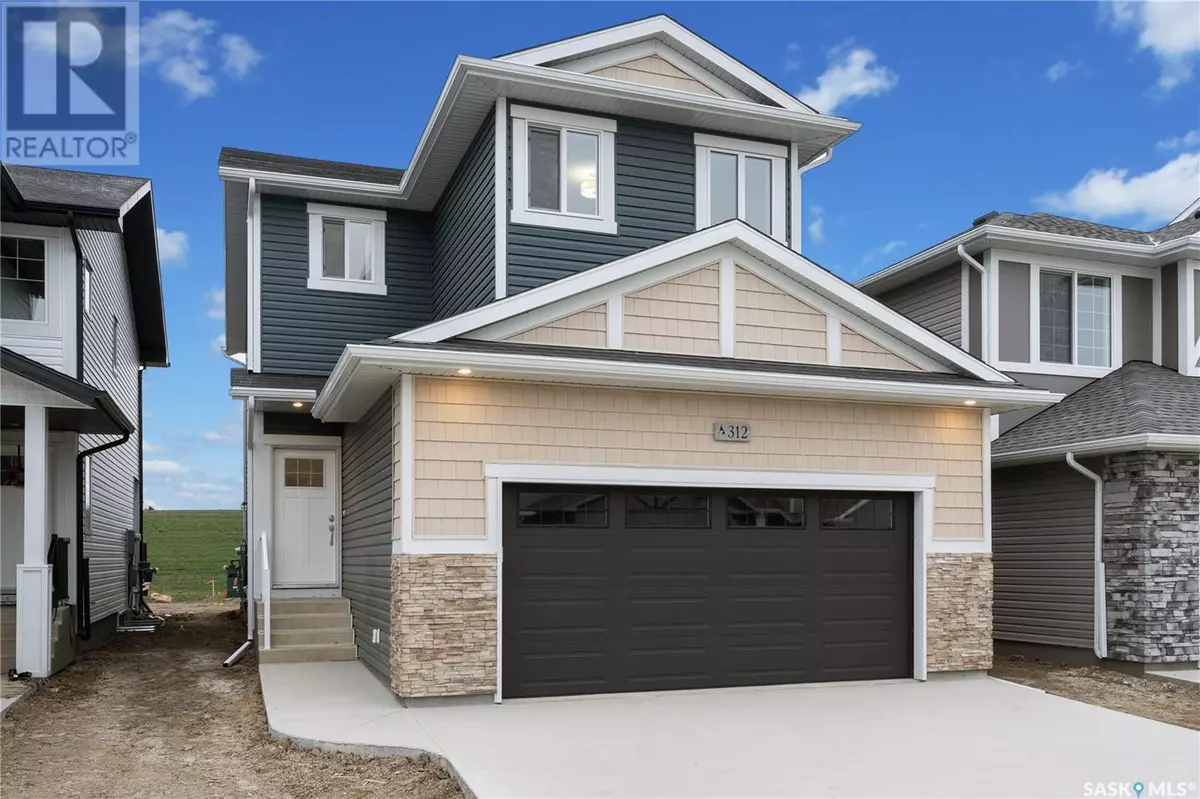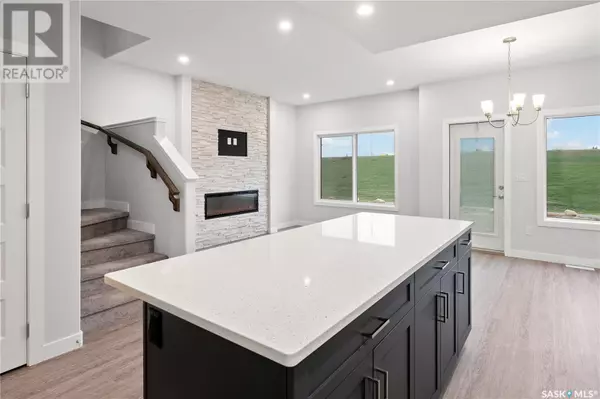3 Beds
3 Baths
1,560 SqFt
3 Beds
3 Baths
1,560 SqFt
Key Details
Property Type Single Family Home
Sub Type Freehold
Listing Status Active
Purchase Type For Sale
Square Footage 1,560 sqft
Price per Sqft $365
Subdivision Rosewood
MLS® Listing ID SK993669
Style 2 Level
Bedrooms 3
Originating Board Saskatchewan REALTORS® Association
Year Built 2025
Property Sub-Type Freehold
Property Description
Location
Province SK
Rooms
Extra Room 1 Second level 11 ft X 11 ft , 8 in Bonus Room
Extra Room 2 Second level Measurements not available 4pc Bathroom
Extra Room 3 Second level 10 ft , 10 in X 10 ft , 8 in Bedroom
Extra Room 4 Second level 12 ft , 2 in X 8 ft Bedroom
Extra Room 5 Second level 13 ft X 11 ft Primary Bedroom
Extra Room 6 Second level Measurements not available 4pc Ensuite bath
Interior
Heating Forced air
Fireplaces Type Conventional
Exterior
Parking Features Yes
View Y/N No
Private Pool No
Building
Lot Description Lawn, Underground sprinkler
Story 2
Architectural Style 2 Level
Others
Ownership Freehold
"My job is to find and attract mastery-based agents to the office, protect the culture, and make sure everyone is happy! "









