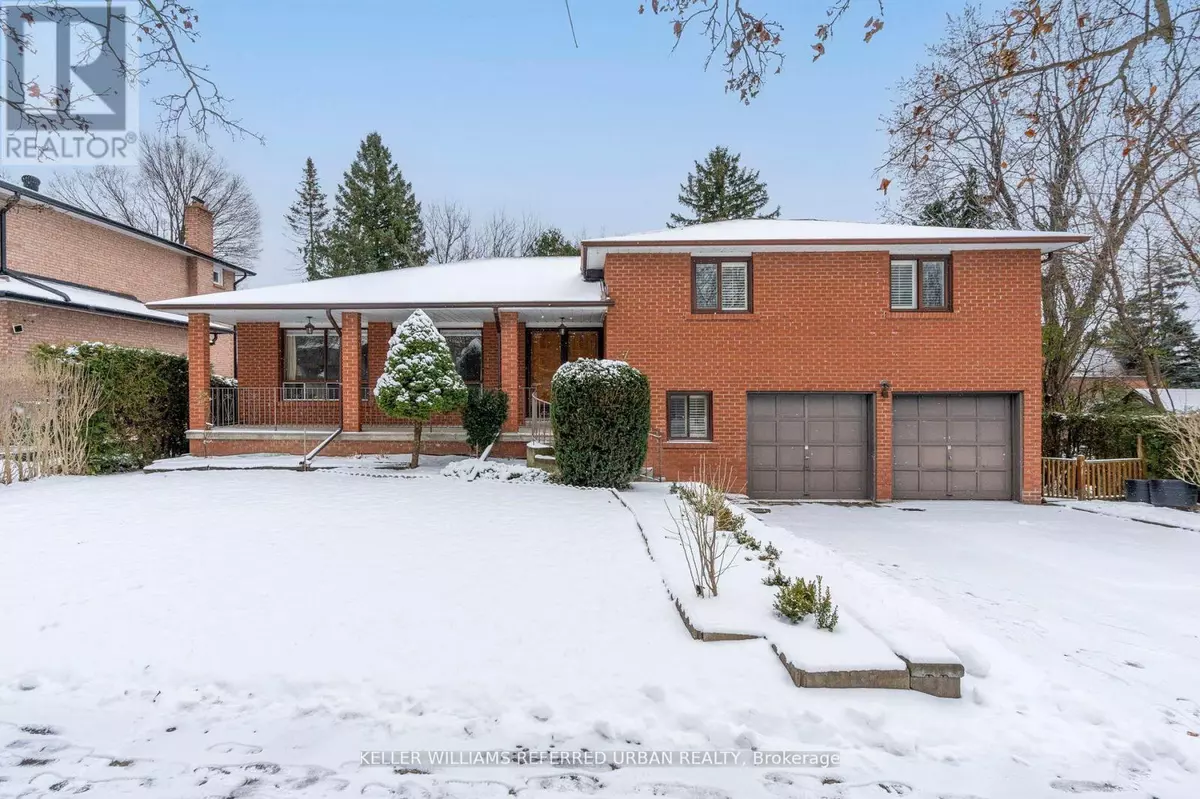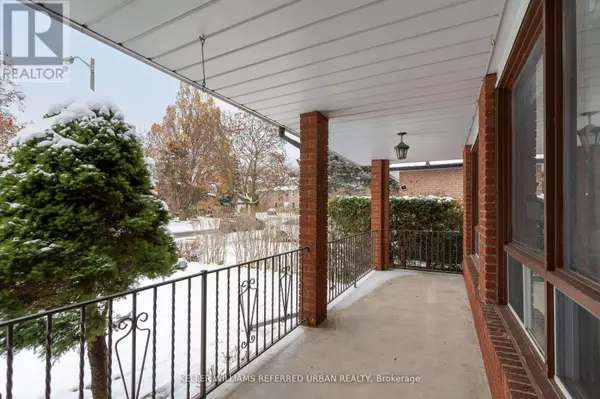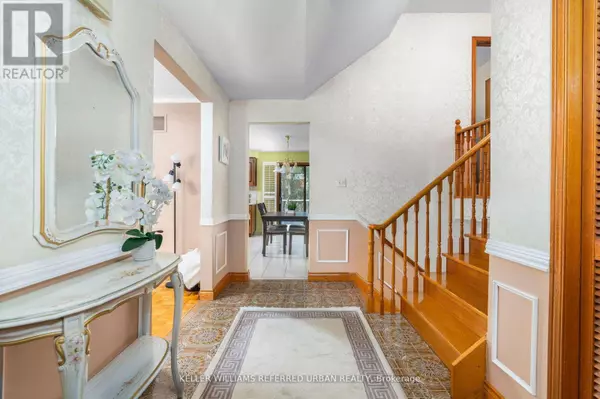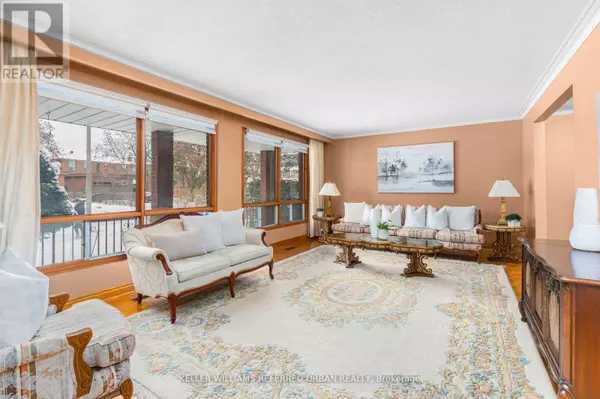4 Beds
4 Baths
4 Beds
4 Baths
Key Details
Property Type Single Family Home
Sub Type Freehold
Listing Status Active
Purchase Type For Sale
Subdivision Newtonbrook West
MLS® Listing ID C11942658
Bedrooms 4
Half Baths 1
Originating Board Toronto Regional Real Estate Board
Property Sub-Type Freehold
Property Description
Location
Province ON
Rooms
Extra Room 1 Basement 3.04 m X 2.13 m Kitchen
Extra Room 2 Basement 5.1 m X 3.5 m Bedroom 4
Extra Room 3 Basement 8.38 m X 4.11 m Recreational, Games room
Extra Room 4 Lower level 3.5 m X 2.05 m Den
Extra Room 5 Lower level 3.81 m X 4.85 m Family room
Extra Room 6 Main level 4.05 m X 4.4 m Living room
Interior
Heating Forced air
Cooling Central air conditioning
Flooring Parquet, Ceramic, Carpeted
Exterior
Parking Features Yes
Community Features Community Centre
View Y/N No
Total Parking Spaces 4
Private Pool No
Building
Sewer Sanitary sewer
Others
Ownership Freehold
Virtual Tour https://atlasvisualdesign.aryeo.com/sites/pnelvnw/unbranded
"My job is to find and attract mastery-based agents to the office, protect the culture, and make sure everyone is happy! "









