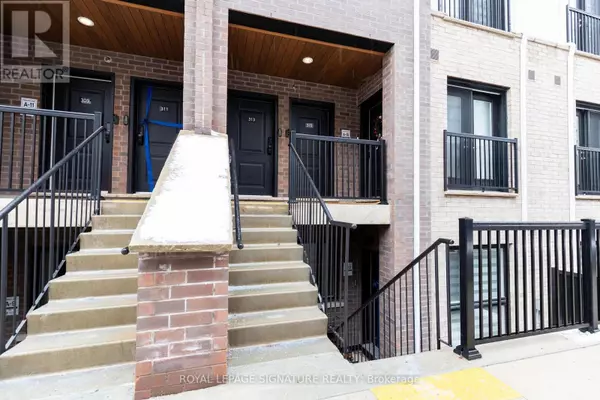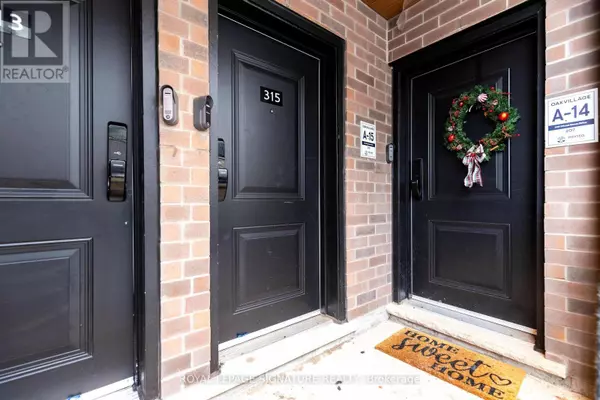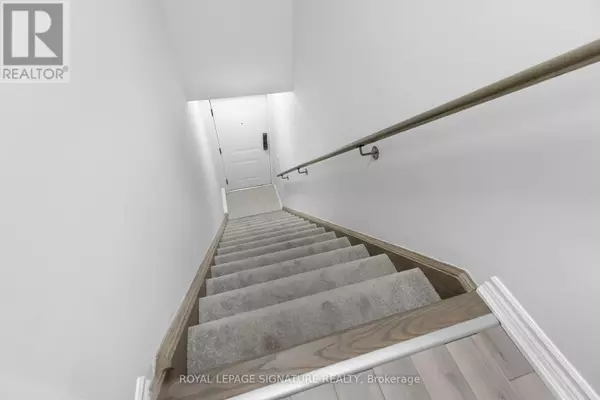2 Beds
3 Baths
1,199 SqFt
2 Beds
3 Baths
1,199 SqFt
Key Details
Property Type Townhouse
Sub Type Townhouse
Listing Status Active
Purchase Type For Rent
Square Footage 1,199 sqft
Subdivision Rural Oakville
MLS® Listing ID W11942913
Bedrooms 2
Half Baths 1
Originating Board Toronto Regional Real Estate Board
Property Sub-Type Townhouse
Property Description
Location
Province ON
Rooms
Extra Room 1 Second level 3.18 m X 4.08 m Primary Bedroom
Extra Room 2 Second level 3.07 m X 2.74 m Bedroom 2
Extra Room 3 Main level 3.08 m X 6.17 m Living room
Extra Room 4 Main level 3.08 m X 6.17 m Dining room
Extra Room 5 Main level 3.08 m X 3.84 m Kitchen
Interior
Heating Forced air
Cooling Central air conditioning
Flooring Hardwood
Exterior
Parking Features Yes
Community Features Pets not Allowed, Community Centre
View Y/N No
Total Parking Spaces 1
Private Pool No
Building
Story 2
Others
Ownership Condominium/Strata
Acceptable Financing Monthly
Listing Terms Monthly
"My job is to find and attract mastery-based agents to the office, protect the culture, and make sure everyone is happy! "









