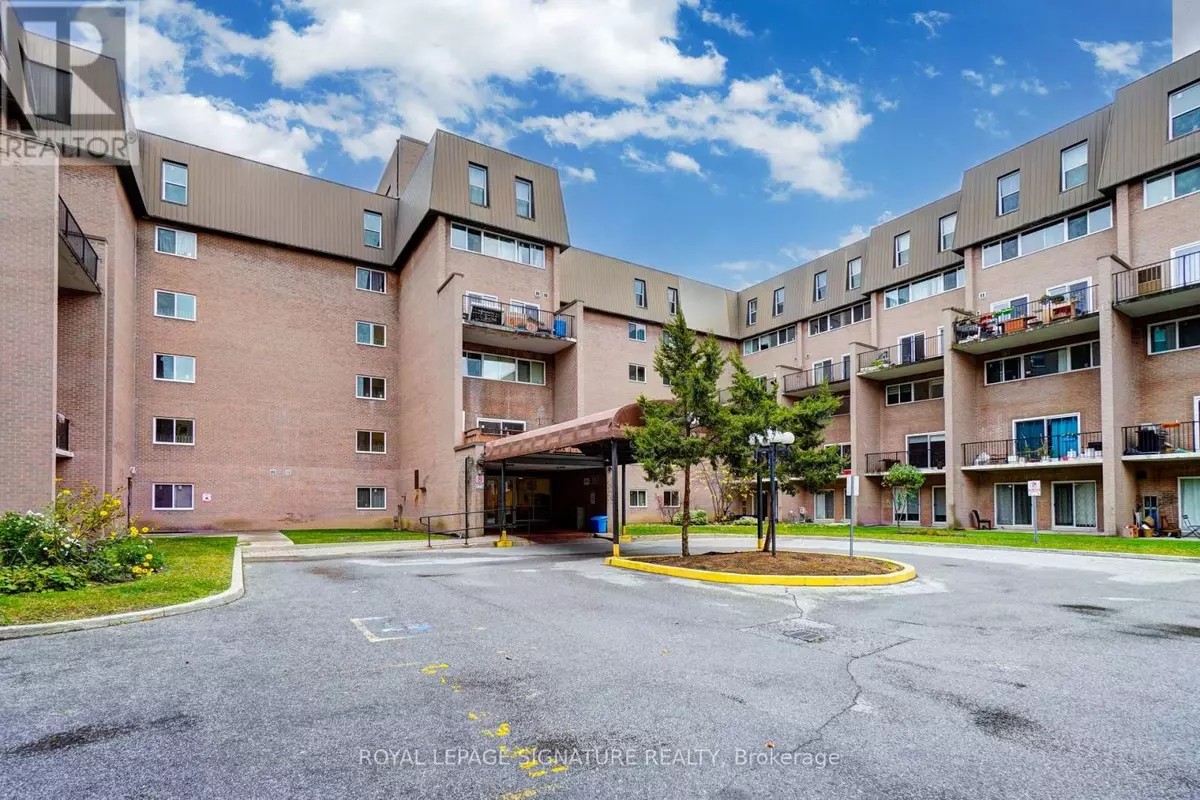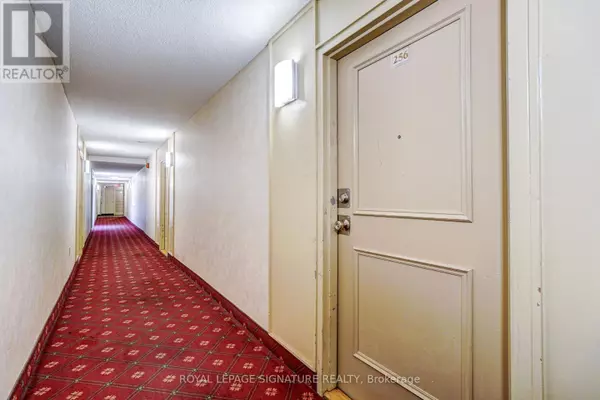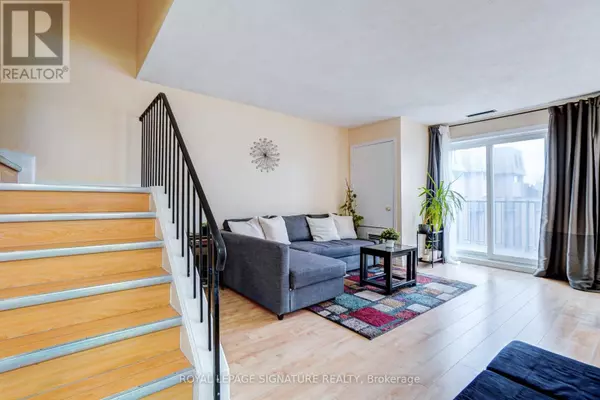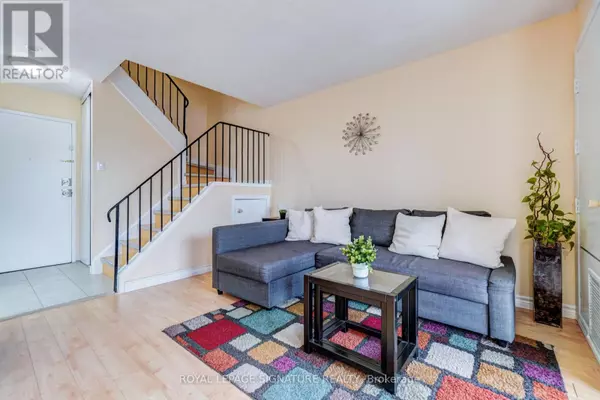4 Beds
2 Baths
1,199 SqFt
4 Beds
2 Baths
1,199 SqFt
Key Details
Property Type Townhouse
Sub Type Townhouse
Listing Status Active
Purchase Type For Sale
Square Footage 1,199 sqft
Price per Sqft $546
Subdivision Pleasant View
MLS® Listing ID C11943540
Bedrooms 4
Condo Fees $503/mo
Originating Board Toronto Regional Real Estate Board
Property Sub-Type Townhouse
Property Description
Location
Province ON
Rooms
Extra Room 1 Second level 4.41 m X 3.97 m Primary Bedroom
Extra Room 2 Second level 3.51 m X 1.98 m Bedroom 2
Extra Room 3 Second level 1.47 m X 2.73 m Laundry room
Extra Room 4 Third level 4.76 m X 2.44 m Bedroom 3
Extra Room 5 Third level 3.47 m X 3.07 m Bedroom 4
Extra Room 6 Ground level 4.49 m X 3.39 m Living room
Interior
Heating Forced air
Cooling Central air conditioning
Flooring Laminate, Vinyl
Exterior
Parking Features Yes
Community Features Pet Restrictions
View Y/N No
Total Parking Spaces 1
Private Pool No
Others
Ownership Condominium/Strata
Virtual Tour https://unbranded.youriguide.com/256_165_cherokee_blvd_toronto_on/
"My job is to find and attract mastery-based agents to the office, protect the culture, and make sure everyone is happy! "









