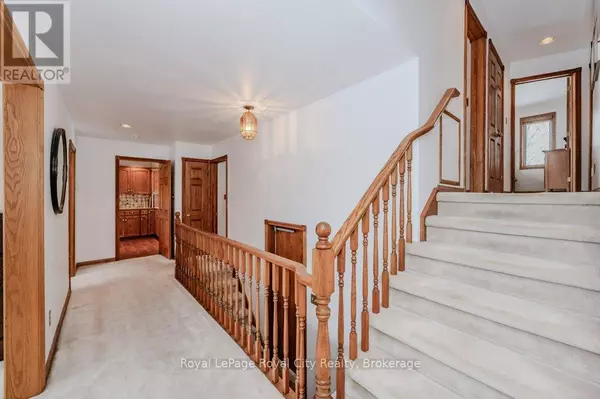3 Beds
4 Baths
1,999 SqFt
3 Beds
4 Baths
1,999 SqFt
Key Details
Property Type Single Family Home
Sub Type Freehold
Listing Status Active
Purchase Type For Sale
Square Footage 1,999 sqft
Price per Sqft $847
Subdivision Rural Puslinch
MLS® Listing ID X11943453
Bedrooms 3
Half Baths 1
Originating Board OnePoint Association of REALTORS®
Property Sub-Type Freehold
Property Description
Location
Province ON
Rooms
Extra Room 1 Second level 4.05 m X 4.52 m Primary Bedroom
Extra Room 2 Second level 3.58 m X 3.88 m Bedroom 2
Extra Room 3 Basement 10.55 m X 4.64 m Recreational, Games room
Extra Room 4 Basement 3.26 m X 4.22 m Bedroom 3
Extra Room 5 Main level 2.25 m X 2.24 m Foyer
Extra Room 6 Main level 4.41 m X 3.06 m Kitchen
Interior
Heating Forced air
Fireplaces Number 1
Fireplaces Type Insert
Exterior
Parking Features Yes
View Y/N No
Total Parking Spaces 6
Private Pool No
Building
Lot Description Landscaped
Sewer Septic System
Others
Ownership Freehold
Virtual Tour https://www.youtube.com/watch?v=yMZghMaz4xo
"My job is to find and attract mastery-based agents to the office, protect the culture, and make sure everyone is happy! "









