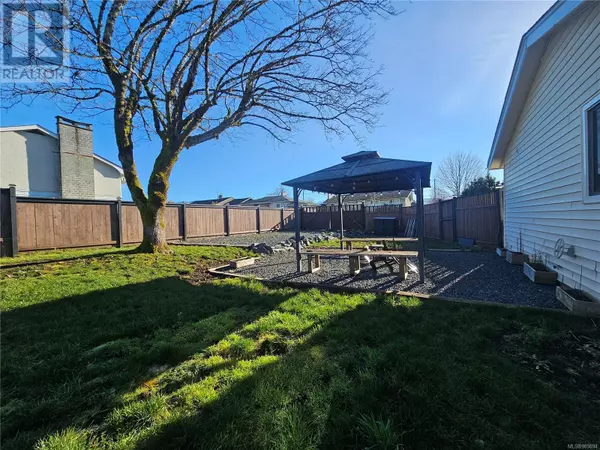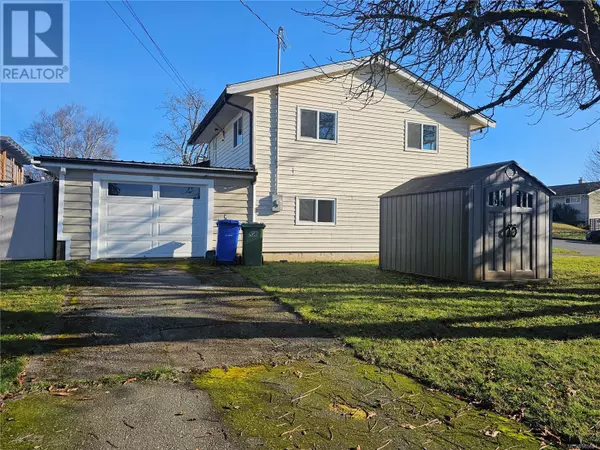4 Beds
2 Baths
1,937 SqFt
4 Beds
2 Baths
1,937 SqFt
Key Details
Property Type Single Family Home
Sub Type Freehold
Listing Status Active
Purchase Type For Sale
Square Footage 1,937 sqft
Price per Sqft $294
Subdivision Port Alberni
MLS® Listing ID 985694
Bedrooms 4
Originating Board Vancouver Island Real Estate Board
Year Built 1957
Lot Size 7,774 Sqft
Acres 7774.0
Property Sub-Type Freehold
Property Description
Location
Province BC
Zoning Residential
Rooms
Extra Room 1 Second level 12'8 x 11'1 Bedroom
Extra Room 2 Second level 10'4 x 9'3 Bedroom
Extra Room 3 Second level 8'11 x 9'3 Bedroom
Extra Room 4 Second level 8'7 x 6'7 Bathroom
Extra Room 5 Lower level 21'9 x 14'5 Laundry room
Extra Room 6 Lower level 10'6 x 20'4 Primary Bedroom
Interior
Heating Forced air,
Cooling None
Exterior
Parking Features No
View Y/N Yes
View Mountain view
Total Parking Spaces 3
Private Pool No
Others
Ownership Freehold
Virtual Tour https://youtu.be/uX0bKeeb9FU?si=tN32-Im-LuAa4lGe
"My job is to find and attract mastery-based agents to the office, protect the culture, and make sure everyone is happy! "









