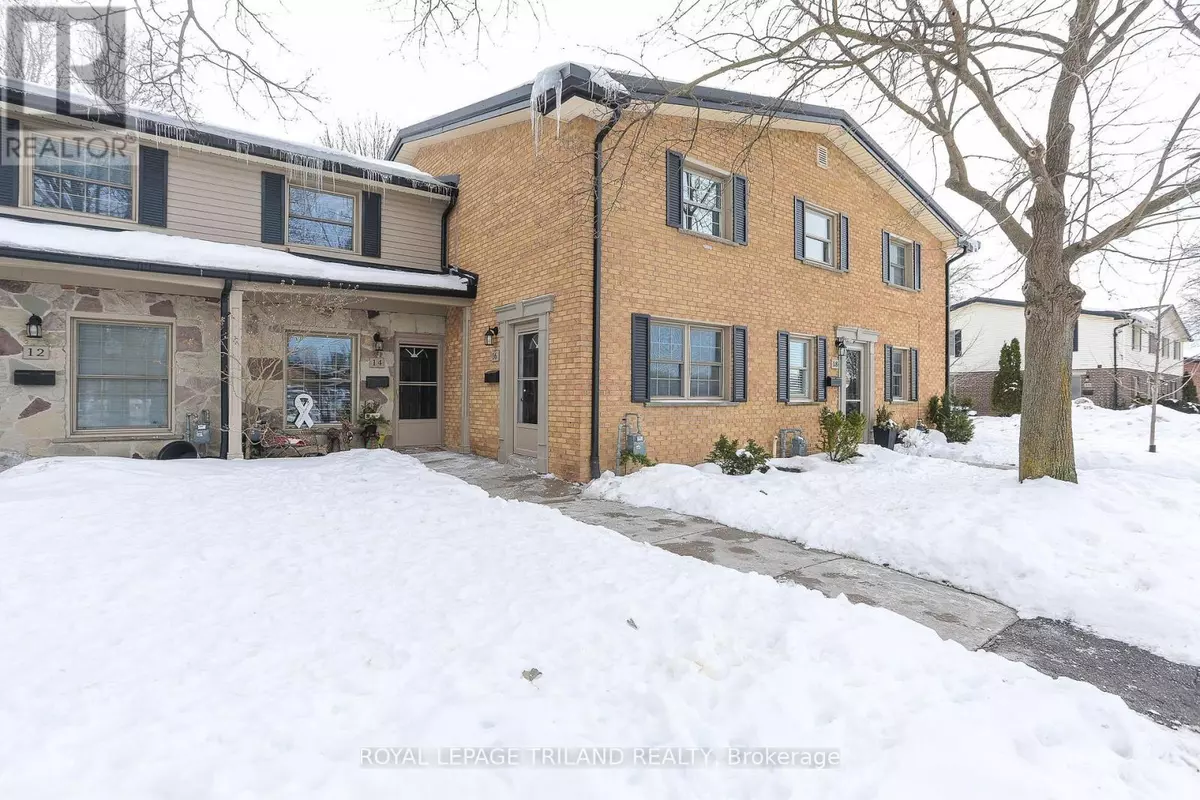2 Beds
1 Bath
799 SqFt
2 Beds
1 Bath
799 SqFt
Key Details
Property Type Townhouse
Sub Type Townhouse
Listing Status Active
Purchase Type For Sale
Square Footage 799 sqft
Price per Sqft $531
Subdivision North M
MLS® Listing ID X11943944
Bedrooms 2
Condo Fees $302/mo
Originating Board London and St. Thomas Association of REALTORS®
Property Sub-Type Townhouse
Property Description
Location
Province ON
Rooms
Extra Room 1 Second level 3.5 m X 2.77 m Primary Bedroom
Extra Room 2 Second level 359 m X 2.77 m Bedroom 2
Extra Room 3 Lower level 3.11 m X 3.99 m Family room
Extra Room 4 Lower level 3.53 m X 3.65 m Laundry room
Extra Room 5 Main level 2.54 m X 2.74 m Kitchen
Extra Room 6 Main level 2.53 m X 3.8 m Dining room
Interior
Heating Baseboard heaters
Cooling Window air conditioner
Fireplaces Number 1
Exterior
Parking Features No
Community Features Pet Restrictions
View Y/N No
Total Parking Spaces 2
Private Pool No
Building
Story 2
Others
Ownership Condominium/Strata
Virtual Tour https://unbranded.youriguide.com/16_24_guildwood_walk_london_on/
"My job is to find and attract mastery-based agents to the office, protect the culture, and make sure everyone is happy! "









