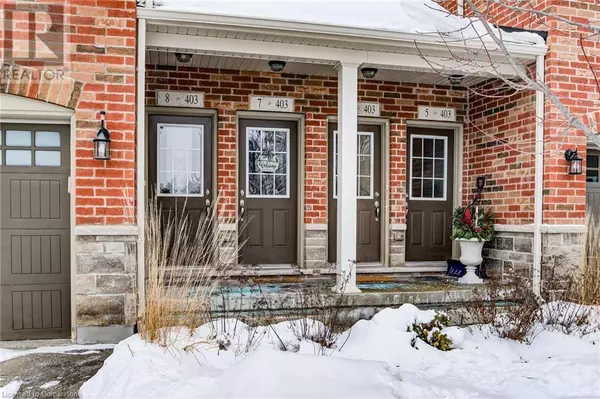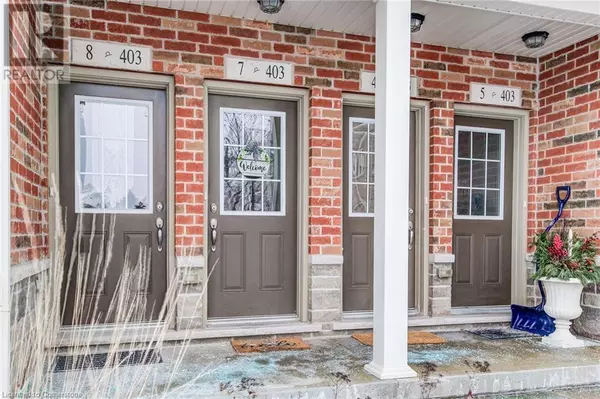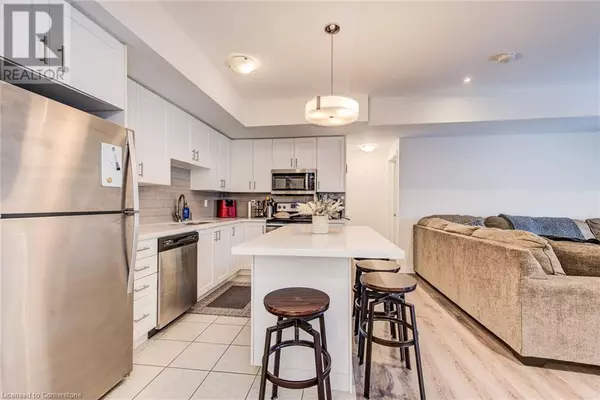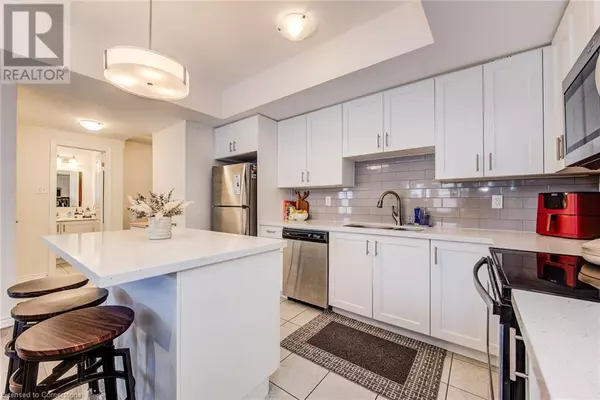2 Beds
2 Baths
960 SqFt
2 Beds
2 Baths
960 SqFt
Key Details
Property Type Townhouse
Sub Type Townhouse
Listing Status Active
Purchase Type For Sale
Square Footage 960 sqft
Price per Sqft $598
Subdivision 323 - Victoria Hills
MLS® Listing ID 40694100
Bedrooms 2
Condo Fees $312/mo
Originating Board Cornerstone - Waterloo Region
Year Built 2018
Property Sub-Type Townhouse
Property Description
Location
Province ON
Rooms
Extra Room 1 Main level Measurements not available Full bathroom
Extra Room 2 Main level 10'9'' x 12'11'' Primary Bedroom
Extra Room 3 Main level Measurements not available 4pc Bathroom
Extra Room 4 Main level 10'2'' x 9'4'' Bedroom
Extra Room 5 Main level 14'3'' x 13'7'' Living room
Extra Room 6 Main level 13'10'' x 10'5'' Kitchen
Interior
Heating Forced air,
Cooling Central air conditioning
Exterior
Parking Features No
Community Features Community Centre
View Y/N No
Total Parking Spaces 2
Private Pool No
Building
Sewer Municipal sewage system
Others
Ownership Condominium
Virtual Tour https://youriguide.com/7_403_westwood_drive_kitchener_on/
"My job is to find and attract mastery-based agents to the office, protect the culture, and make sure everyone is happy! "









