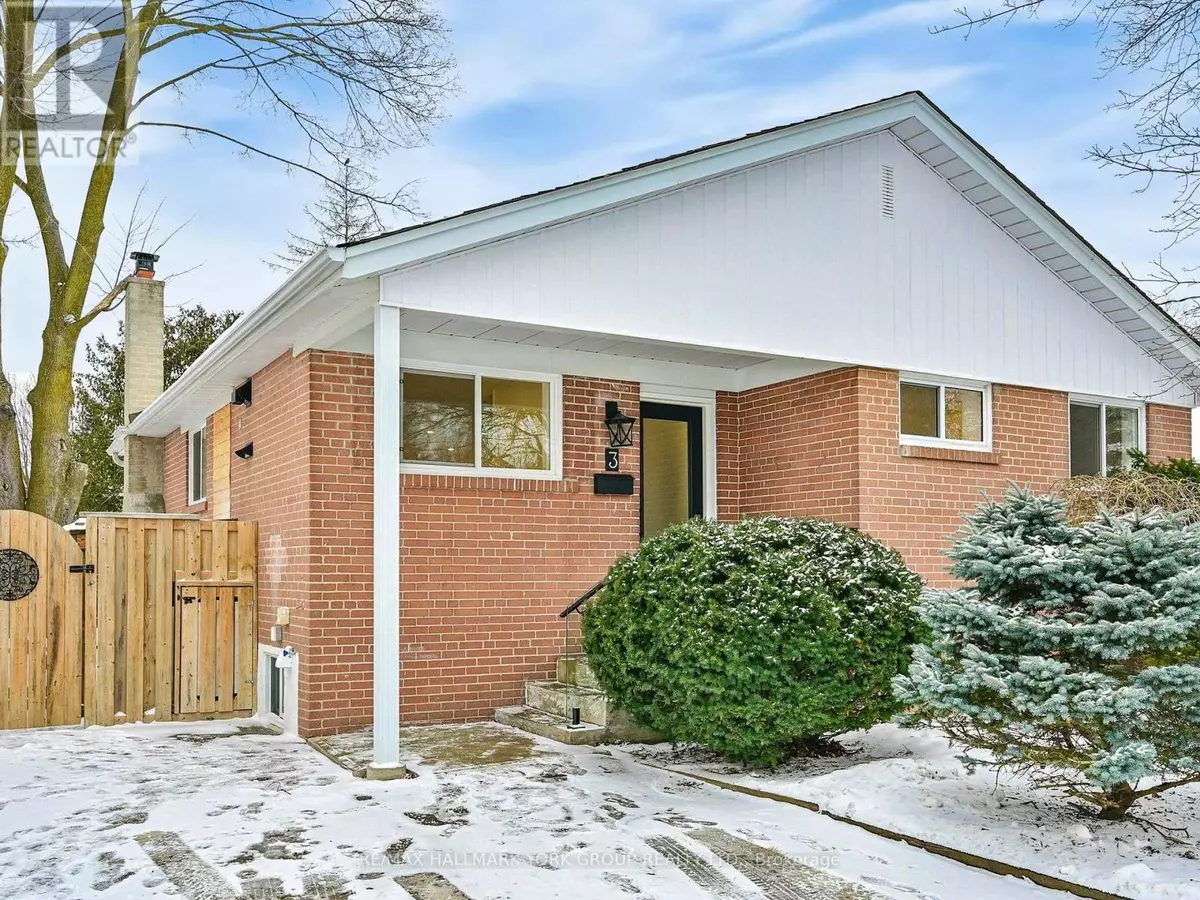3 Beds
2 Baths
3 Beds
2 Baths
Key Details
Property Type Single Family Home
Sub Type Freehold
Listing Status Active
Purchase Type For Sale
Subdivision Aurora Highlands
MLS® Listing ID N11944813
Style Bungalow
Bedrooms 3
Originating Board Toronto Regional Real Estate Board
Property Sub-Type Freehold
Property Description
Location
Province ON
Rooms
Extra Room 1 Basement 8.3 m X 4.8 m Games room
Extra Room 2 Basement 5 m X 3.76 m Recreational, Games room
Extra Room 3 Basement 3.4 m X 2.15 m Laundry room
Extra Room 4 Main level 3.6 m X 2.8 m Kitchen
Extra Room 5 Main level 3.65 m X 1.85 m Dining room
Extra Room 6 Main level 4.69 m X 3.33 m Living room
Interior
Heating Forced air
Cooling Central air conditioning
Flooring Hardwood, Vinyl
Exterior
Parking Features No
Fence Fenced yard
Community Features Community Centre
View Y/N No
Total Parking Spaces 5
Private Pool Yes
Building
Story 1
Sewer Sanitary sewer
Architectural Style Bungalow
Others
Ownership Freehold
Virtual Tour https://www.winsold.com/tour/385287
"My job is to find and attract mastery-based agents to the office, protect the culture, and make sure everyone is happy! "









