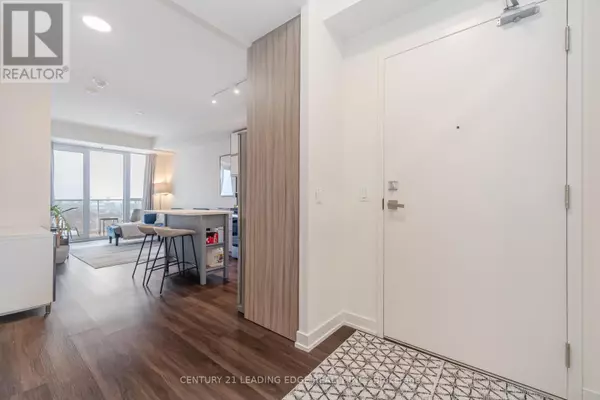2 Beds
2 Baths
599 SqFt
2 Beds
2 Baths
599 SqFt
Key Details
Property Type Condo
Sub Type Condominium/Strata
Listing Status Active
Purchase Type For Sale
Square Footage 599 sqft
Price per Sqft $993
Subdivision Parkwoods-Donalda
MLS® Listing ID C11945375
Bedrooms 2
Condo Fees $517/mo
Originating Board Toronto Regional Real Estate Board
Property Sub-Type Condominium/Strata
Property Description
Location
Province ON
Rooms
Extra Room 1 Flat 3.82 m X 2.94 m Living room
Extra Room 2 Flat 2.99 m X 2.65 m Dining room
Extra Room 3 Flat 7.1 m X 2.78 m Kitchen
Extra Room 4 Flat 3.38 m X 2.98 m Primary Bedroom
Extra Room 5 Flat 2.68 m X 2.43 m Den
Interior
Flooring Laminate
Exterior
Parking Features Yes
Community Features Pet Restrictions
View Y/N No
Total Parking Spaces 1
Private Pool No
Others
Ownership Condominium/Strata
"My job is to find and attract mastery-based agents to the office, protect the culture, and make sure everyone is happy! "









