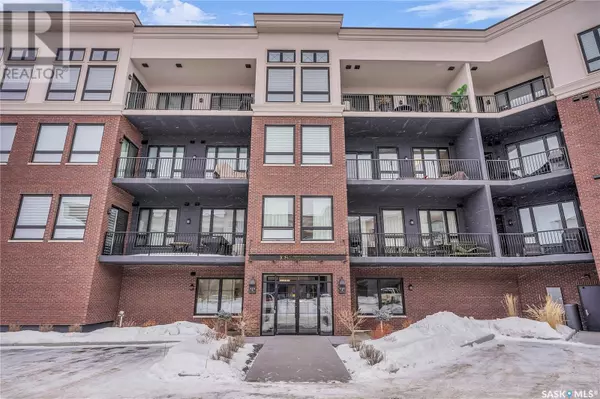2 Beds
2 Baths
1,231 SqFt
2 Beds
2 Baths
1,231 SqFt
Key Details
Property Type Condo
Sub Type Condominium/Strata
Listing Status Active
Purchase Type For Sale
Square Footage 1,231 sqft
Price per Sqft $487
Subdivision The Willows
MLS® Listing ID SK993790
Style Low rise
Bedrooms 2
Condo Fees $404/mo
Originating Board Saskatchewan REALTORS® Association
Year Built 2021
Property Sub-Type Condominium/Strata
Property Description
Location
Province SK
Rooms
Extra Room 1 Main level 11 ft X 10 ft , 3 in Kitchen
Extra Room 2 Main level 10 ft X 10 ft Dining room
Extra Room 3 Main level 12 ft , 10 in X 17 ft Living room
Extra Room 4 Main level Measurements not available 4pc Bathroom
Extra Room 5 Main level 12 ft , 11 in X 15 ft Primary Bedroom
Extra Room 6 Main level Measurements not available 3pc Ensuite bath
Interior
Heating Forced air, Hot Water, In Floor Heating,
Cooling Central air conditioning, Air exchanger
Exterior
Parking Features Yes
Garage Spaces 1.0
Garage Description 1
Fence Partially fenced
Community Features Pets Allowed With Restrictions
View Y/N No
Private Pool No
Building
Lot Description Lawn
Architectural Style Low rise
Others
Ownership Condominium/Strata
"My job is to find and attract mastery-based agents to the office, protect the culture, and make sure everyone is happy! "









