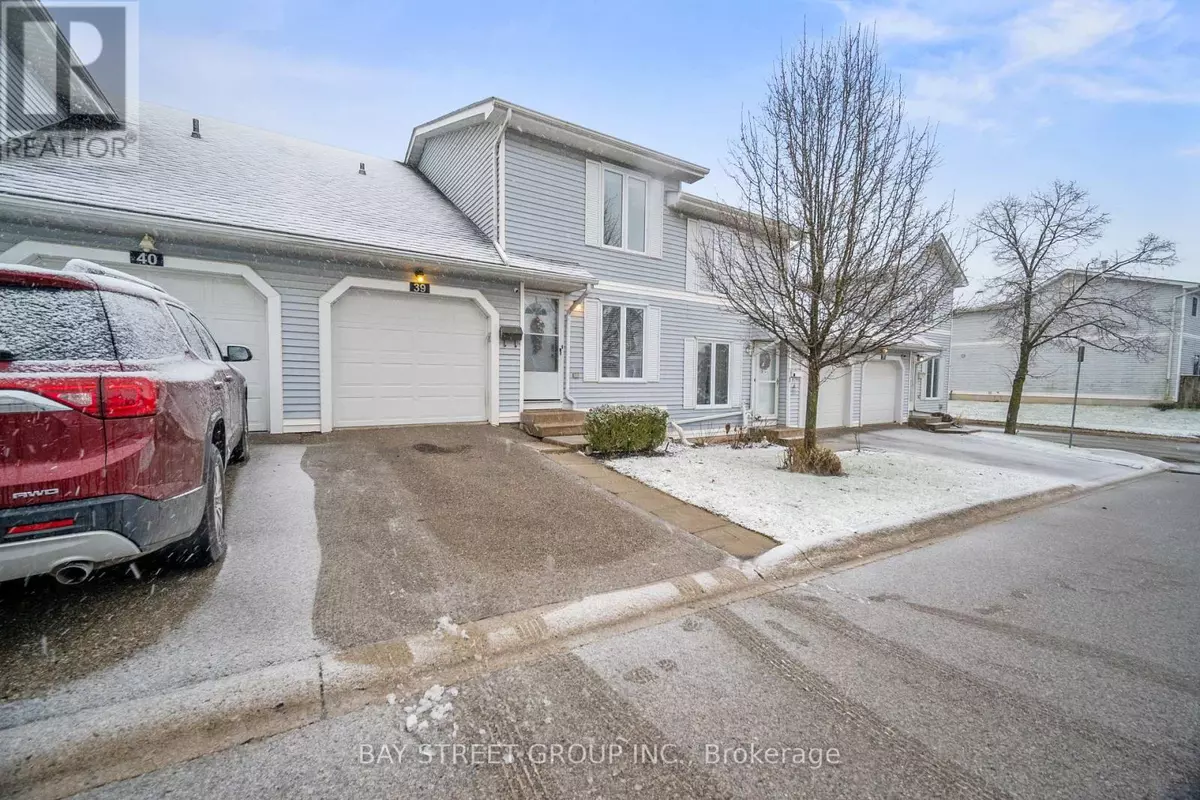3 Beds
2 Baths
1,399 SqFt
3 Beds
2 Baths
1,399 SqFt
Key Details
Property Type Townhouse
Sub Type Townhouse
Listing Status Active
Purchase Type For Sale
Square Footage 1,399 sqft
Price per Sqft $340
Subdivision South E
MLS® Listing ID X11946626
Bedrooms 3
Half Baths 1
Condo Fees $280/mo
Originating Board Toronto Regional Real Estate Board
Property Sub-Type Townhouse
Property Description
Location
Province ON
Rooms
Extra Room 1 Second level 4.57 m X 3.97 m Bedroom
Extra Room 2 Second level 3.67 m X 3.25 m Bedroom 2
Extra Room 3 Second level 3.67 m X 3.04 m Bedroom 3
Extra Room 4 Second level 3.01 m X 1.52 m Bathroom
Extra Room 5 Basement 6.94 m X 3.46 m Recreational, Games room
Extra Room 6 Basement 6.47 m X 3.83 m Utility room
Interior
Heating Forced air
Cooling Central air conditioning
Exterior
Parking Features Yes
Community Features Pet Restrictions
View Y/N No
Total Parking Spaces 2
Private Pool No
Building
Story 2
Others
Ownership Condominium/Strata
"My job is to find and attract mastery-based agents to the office, protect the culture, and make sure everyone is happy! "









