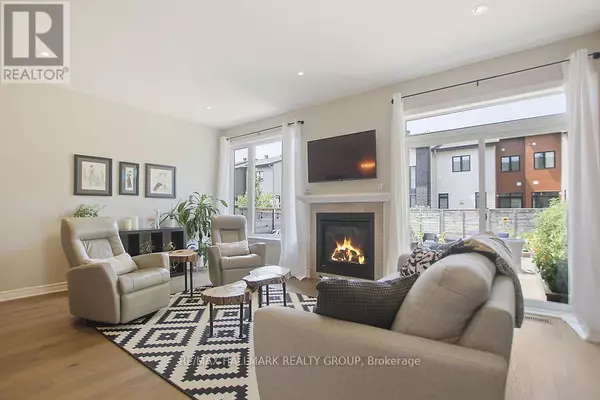3 Beds
3 Baths
3 Beds
3 Baths
Key Details
Property Type Townhouse
Sub Type Townhouse
Listing Status Active
Purchase Type For Sale
Subdivision 9010 - Kanata - Emerald Meadows/Trailwest
MLS® Listing ID X11946899
Bedrooms 3
Half Baths 1
Originating Board Ottawa Real Estate Board
Property Sub-Type Townhouse
Property Description
Location
Province ON
Rooms
Extra Room 1 Second level Measurements not available Laundry room
Extra Room 2 Second level 2 m X 1.15 m Other
Extra Room 3 Second level 3.4 m X 4.57 m Primary Bedroom
Extra Room 4 Second level 3.51 m X 2.74 m Bedroom 2
Extra Room 5 Second level 3.05 m X 3.91 m Bedroom 3
Extra Room 6 Second level 1 m X 1 m Bathroom
Interior
Heating Forced air
Cooling Central air conditioning
Fireplaces Number 1
Exterior
Parking Features Yes
Fence Fenced yard
View Y/N No
Total Parking Spaces 2
Private Pool No
Building
Lot Description Landscaped
Story 2
Sewer Sanitary sewer
Others
Ownership Freehold
Virtual Tour https://www.myvisuallistings.com/vt/349535
"My job is to find and attract mastery-based agents to the office, protect the culture, and make sure everyone is happy! "









