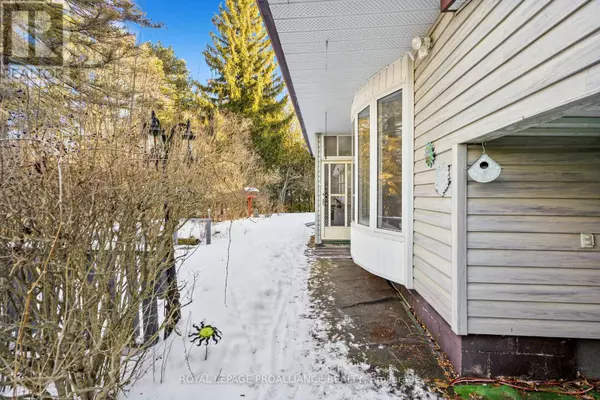2 Beds
1 Bath
2 Beds
1 Bath
Key Details
Property Type Single Family Home
Sub Type Freehold
Listing Status Active
Purchase Type For Sale
Subdivision Rural Alnwick/Haldimand
MLS® Listing ID X11947076
Style Bungalow
Bedrooms 2
Originating Board Central Lakes Association of REALTORS®
Property Sub-Type Freehold
Property Description
Location
Province ON
Lake Name Rice
Rooms
Extra Room 1 Basement 5.6 m X 3.56 m Utility room
Extra Room 2 Main level 4.04 m X 2.18 m Other
Extra Room 3 Main level 3.53 m X 3.35 m Kitchen
Extra Room 4 Main level 4.7 m X 5.84 m Family room
Extra Room 5 Main level 4.66 m X 5.43 m Living room
Extra Room 6 Main level 4.05 m X 3.92 m Primary Bedroom
Interior
Heating Baseboard heaters
Fireplaces Number 1
Fireplaces Type Free Standing Metal
Exterior
Parking Features Yes
View Y/N Yes
View Lake view
Total Parking Spaces 4
Private Pool No
Building
Story 1
Sewer Septic System
Water Rice
Architectural Style Bungalow
Others
Ownership Freehold
"My job is to find and attract mastery-based agents to the office, protect the culture, and make sure everyone is happy! "









