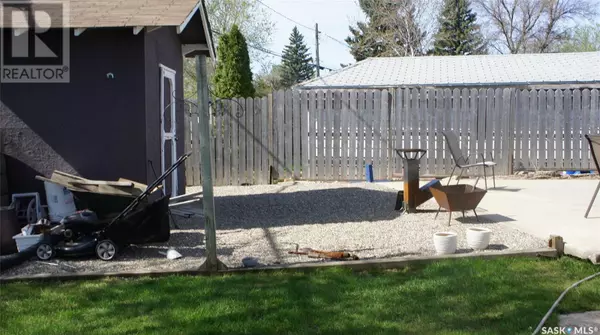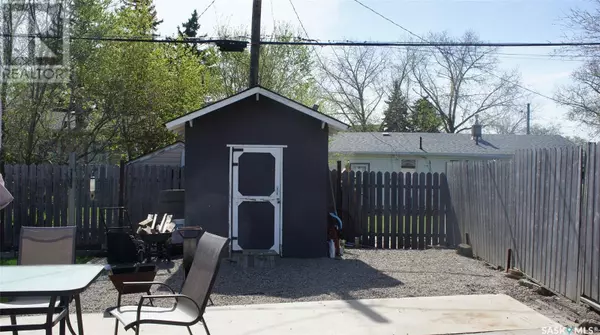3 Beds
1 Bath
1,264 SqFt
3 Beds
1 Bath
1,264 SqFt
Key Details
Property Type Single Family Home
Sub Type Freehold
Listing Status Active
Purchase Type For Sale
Square Footage 1,264 sqft
Price per Sqft $185
Subdivision Pleasantdale
MLS® Listing ID SK993761
Style Bungalow
Bedrooms 3
Originating Board Saskatchewan REALTORS® Association
Year Built 1954
Lot Size 6,969 Sqft
Acres 6969.0
Property Sub-Type Freehold
Property Description
Location
Province SK
Rooms
Extra Room 1 Basement 40 ft X 23 ft Other
Extra Room 2 Basement 12 ft X 11 ft Laundry room
Extra Room 3 Basement 20 ft X 11 ft Utility room
Extra Room 4 Main level 11 ft X 11 ft Kitchen
Extra Room 5 Main level 11 ft X 15 ft Dining room
Extra Room 6 Main level 13 ft X 15 ft Living room
Interior
Heating Forced air,
Cooling Central air conditioning
Fireplaces Type Conventional
Exterior
Parking Features No
Fence Fence
View Y/N No
Private Pool No
Building
Lot Description Lawn, Garden Area
Story 1
Architectural Style Bungalow
Others
Ownership Freehold
"My job is to find and attract mastery-based agents to the office, protect the culture, and make sure everyone is happy! "









