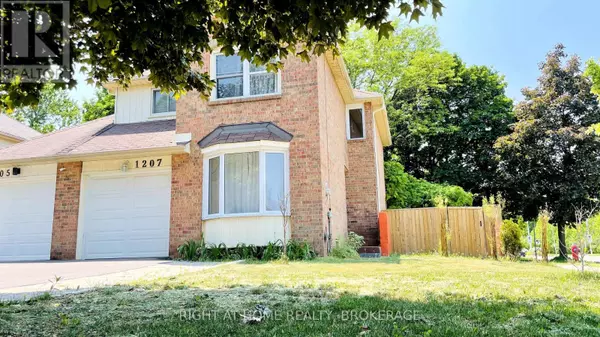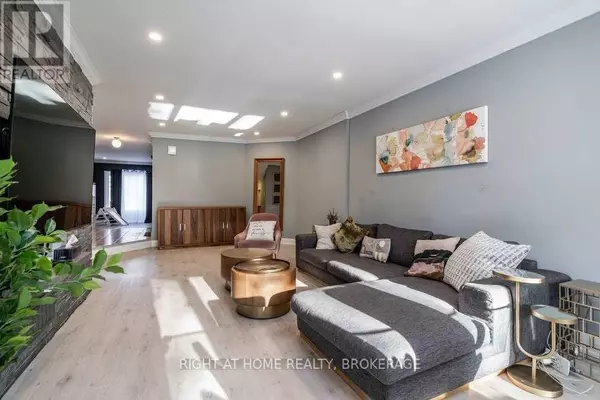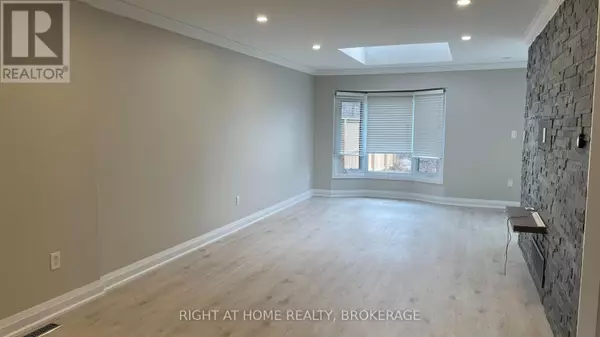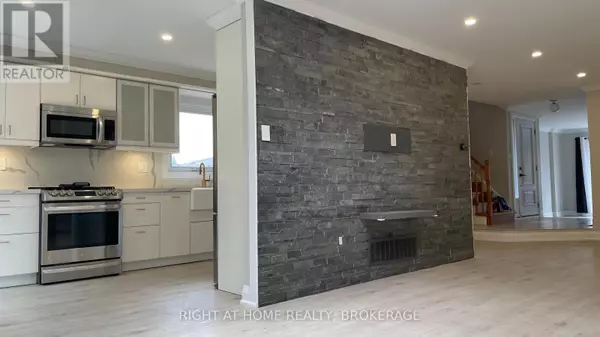3 Beds
3 Baths
1,499 SqFt
3 Beds
3 Baths
1,499 SqFt
Key Details
Property Type Single Family Home
Listing Status Active
Purchase Type For Rent
Square Footage 1,499 sqft
Subdivision Glen Abbey
MLS® Listing ID W11947919
Bedrooms 3
Half Baths 1
Originating Board Toronto Regional Real Estate Board
Property Description
Location
Province ON
Rooms
Extra Room 1 Second level 4.8 m X 3.53 m Primary Bedroom
Extra Room 2 Second level 4.14 m X 3.12 m Bedroom 2
Extra Room 3 Second level 3.91 m X 2.91 m Bedroom 3
Extra Room 4 Basement 2.5 m X 2 m Laundry room
Extra Room 5 Main level 3.63 m X 3.09 m Dining room
Extra Room 6 Main level 8.41 m X 3.4 m Family room
Interior
Heating Forced air
Cooling Central air conditioning
Exterior
Parking Features Yes
View Y/N No
Total Parking Spaces 3
Private Pool No
Building
Story 2
Sewer Sanitary sewer
Others
Acceptable Financing Monthly
Listing Terms Monthly
"My job is to find and attract mastery-based agents to the office, protect the culture, and make sure everyone is happy! "









