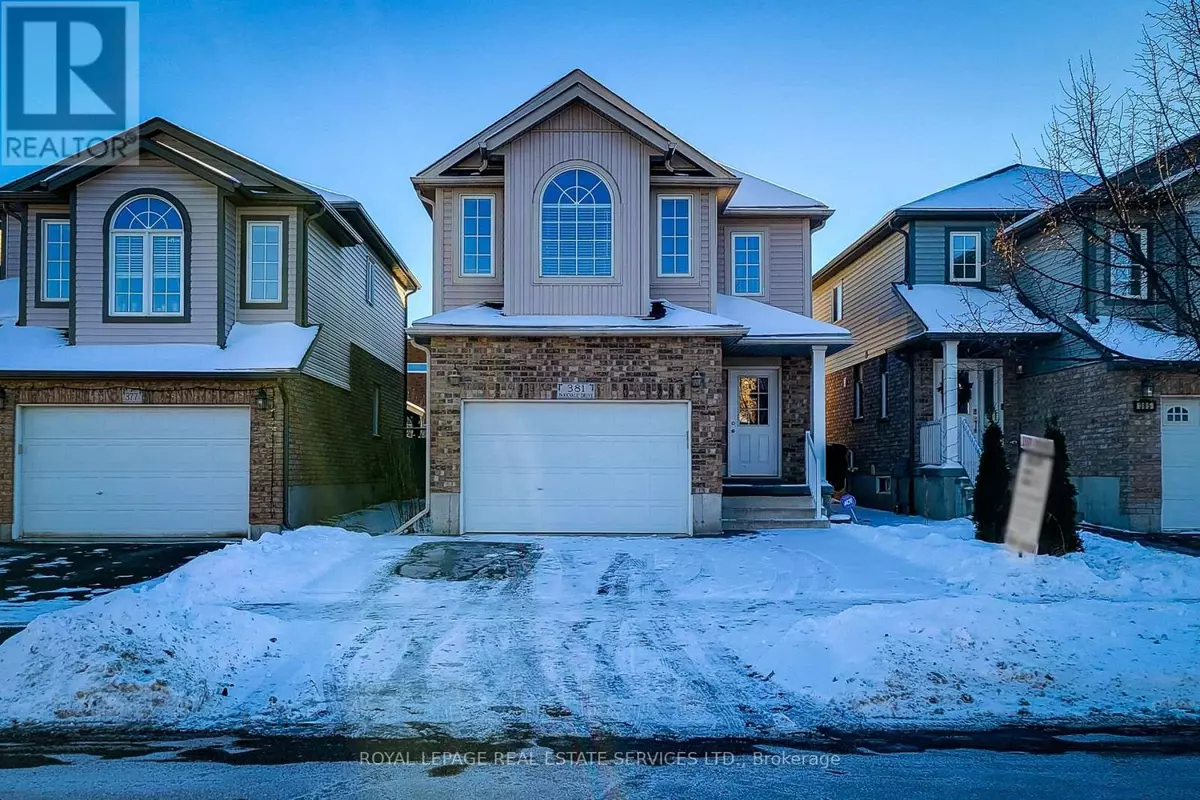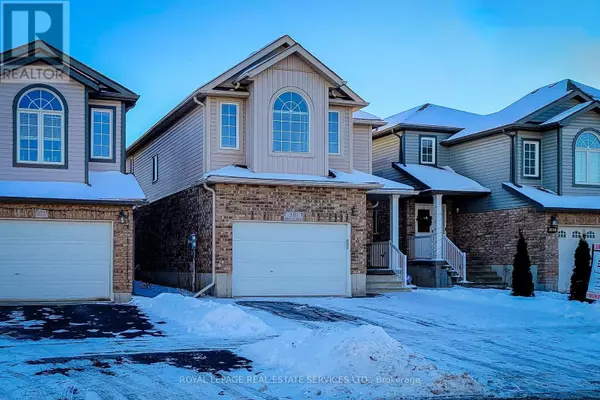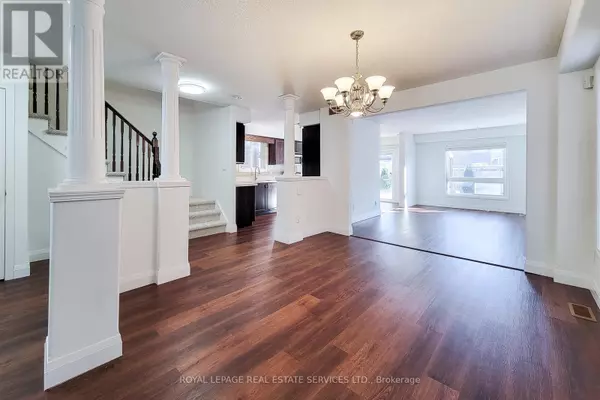4 Beds
4 Baths
1,999 SqFt
4 Beds
4 Baths
1,999 SqFt
Key Details
Property Type Single Family Home
Sub Type Freehold
Listing Status Active
Purchase Type For Rent
Square Footage 1,999 sqft
MLS® Listing ID X11948423
Bedrooms 4
Half Baths 1
Originating Board Toronto Regional Real Estate Board
Property Sub-Type Freehold
Property Description
Location
Province ON
Rooms
Extra Room 1 Second level 5.33 m X 4.42 m Primary Bedroom
Extra Room 2 Second level 3.45 m X 3.05 m Bedroom 2
Extra Room 3 Second level 4.32 m X 3.45 m Bedroom 3
Extra Room 4 Second level 2.9 m X 2.57 m Bedroom 4
Extra Room 5 Basement 6.27 m X 5.99 m Recreational, Games room
Extra Room 6 Main level 4.57 m X 3.48 m Dining room
Interior
Heating Forced air
Cooling Central air conditioning
Exterior
Parking Features Yes
View Y/N No
Total Parking Spaces 4
Private Pool No
Building
Story 2
Sewer Sanitary sewer
Others
Ownership Freehold
Acceptable Financing Monthly
Listing Terms Monthly
"My job is to find and attract mastery-based agents to the office, protect the culture, and make sure everyone is happy! "









