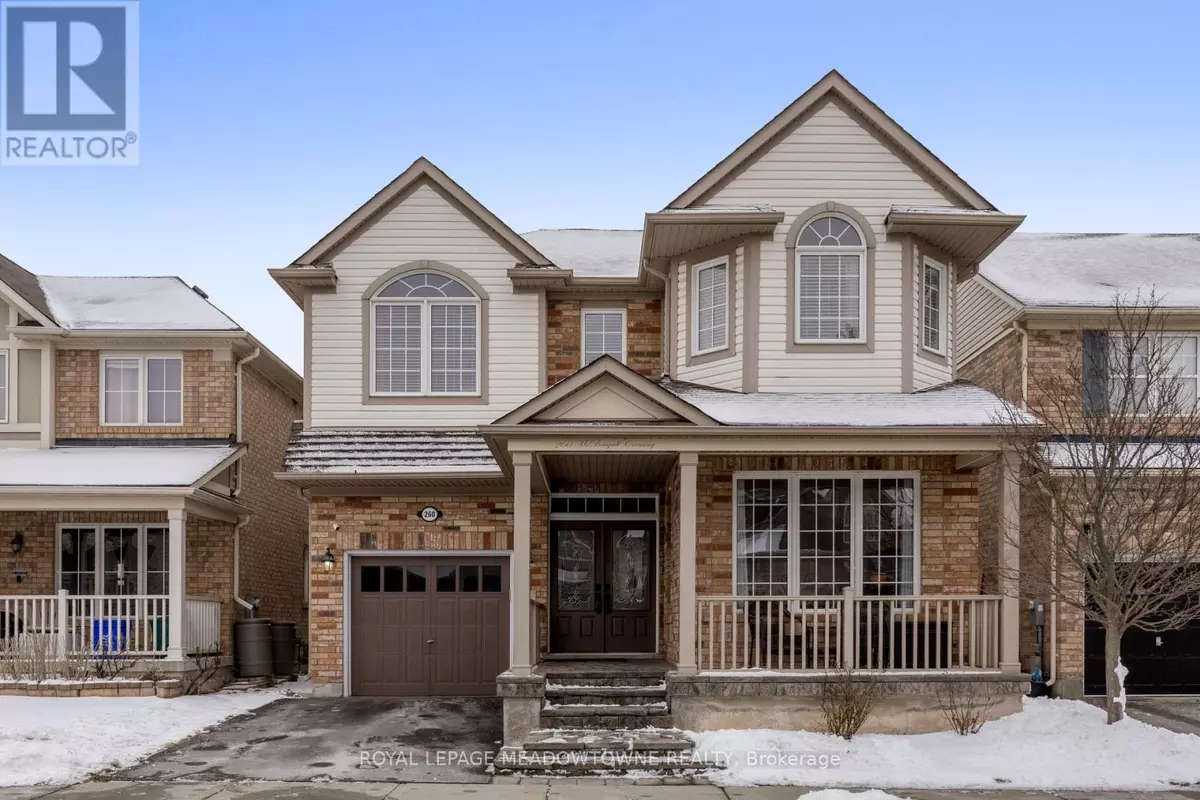5 Beds
4 Baths
1,999 SqFt
5 Beds
4 Baths
1,999 SqFt
Key Details
Property Type Single Family Home
Sub Type Freehold
Listing Status Active
Purchase Type For Sale
Square Footage 1,999 sqft
Price per Sqft $562
Subdivision 1033 - Ha Harrison
MLS® Listing ID W11948978
Bedrooms 5
Half Baths 2
Originating Board Toronto Regional Real Estate Board
Property Sub-Type Freehold
Property Description
Location
Province ON
Rooms
Extra Room 1 Lower level 3.34 m X 3.02 m Bedroom 5
Extra Room 2 Main level 4.67 m X 4.33 m Living room
Extra Room 3 Main level 5.45 m X 3.51 m Dining room
Extra Room 4 Main level 3.51 m X 3.36 m Family room
Extra Room 5 Main level 3.85 m X 2.74 m Kitchen
Extra Room 6 Main level 3.85 m X 2.54 m Eating area
Interior
Heating Forced air
Cooling Central air conditioning
Flooring Hardwood, Tile, Carpeted
Exterior
Parking Features Yes
Community Features Community Centre
View Y/N No
Total Parking Spaces 2
Private Pool No
Building
Story 2
Sewer Sanitary sewer
Others
Ownership Freehold
Virtual Tour https://media.virtualgta.com/videos/0194bcd9-6279-7234-9a52-00f5749eccaf?v=245
"My job is to find and attract mastery-based agents to the office, protect the culture, and make sure everyone is happy! "









