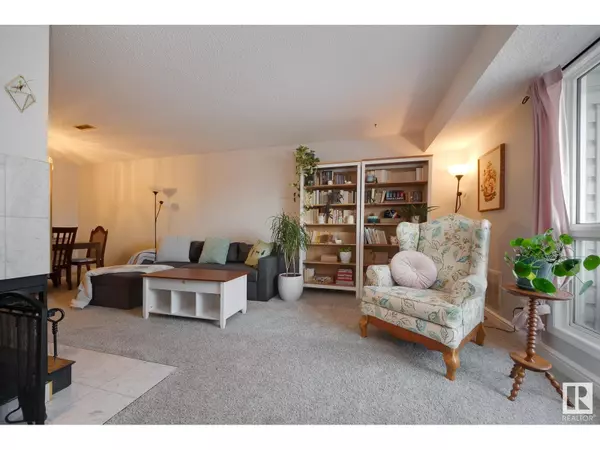2 Beds
1 Bath
887 SqFt
2 Beds
1 Bath
887 SqFt
Key Details
Property Type Townhouse
Sub Type Townhouse
Listing Status Active
Purchase Type For Sale
Square Footage 887 sqft
Price per Sqft $197
Subdivision Meyonohk
MLS® Listing ID E4419845
Style Carriage,Bungalow
Bedrooms 2
Condo Fees $290/mo
Originating Board REALTORS® Association of Edmonton
Year Built 1982
Property Sub-Type Townhouse
Property Description
Location
Province AB
Rooms
Extra Room 1 Main level 5.01 m X 3.5 m Living room
Extra Room 2 Main level 2.74 m X 2.71 m Dining room
Extra Room 3 Main level 3.16 m X 2.68 m Kitchen
Extra Room 4 Main level 4.27 m X 3.14 m Primary Bedroom
Extra Room 5 Main level 3.03 m X 2.84 m Bedroom 2
Extra Room 6 Main level Measurements not available Laundry room
Interior
Heating Forced air
Fireplaces Type Unknown
Exterior
Parking Features No
View Y/N No
Total Parking Spaces 1
Private Pool No
Building
Story 1
Architectural Style Carriage, Bungalow
Others
Ownership Condominium/Strata
Virtual Tour https://youtu.be/1O_l5UBg-w0
"My job is to find and attract mastery-based agents to the office, protect the culture, and make sure everyone is happy! "









