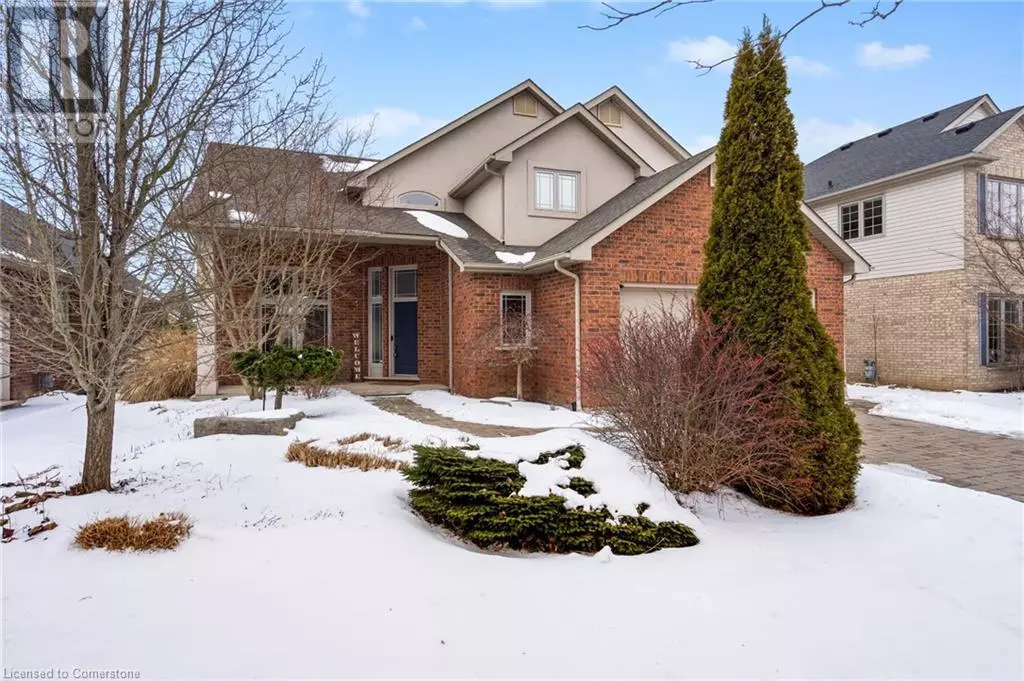4 Beds
3 Baths
2,486 SqFt
4 Beds
3 Baths
2,486 SqFt
Key Details
Property Type Single Family Home
Sub Type Freehold
Listing Status Active
Purchase Type For Sale
Square Footage 2,486 sqft
Price per Sqft $442
Subdivision 662 - Fonthill
MLS® Listing ID 40694530
Style 2 Level
Bedrooms 4
Half Baths 1
Originating Board Cornerstone - Hamilton-Burlington
Property Sub-Type Freehold
Property Description
Location
Province ON
Rooms
Extra Room 1 Second level 10'1'' x 9'6'' Bedroom
Extra Room 2 Second level 9'6'' x 10'1'' Bedroom
Extra Room 3 Second level Measurements not available 4pc Bathroom
Extra Room 4 Second level Measurements not available 5pc Bathroom
Extra Room 5 Second level 15'6'' x 13'5'' Primary Bedroom
Extra Room 6 Basement Measurements not available Storage
Interior
Heating Forced air,
Cooling Central air conditioning
Fireplaces Number 1
Exterior
Parking Features Yes
View Y/N No
Total Parking Spaces 6
Private Pool No
Building
Lot Description Lawn sprinkler
Story 2
Sewer Municipal sewage system
Architectural Style 2 Level
Others
Ownership Freehold
"My job is to find and attract mastery-based agents to the office, protect the culture, and make sure everyone is happy! "









