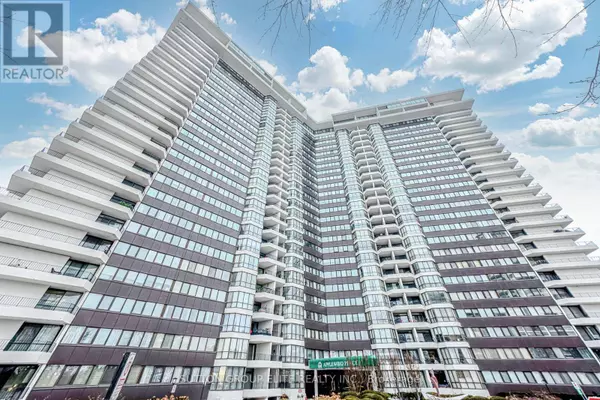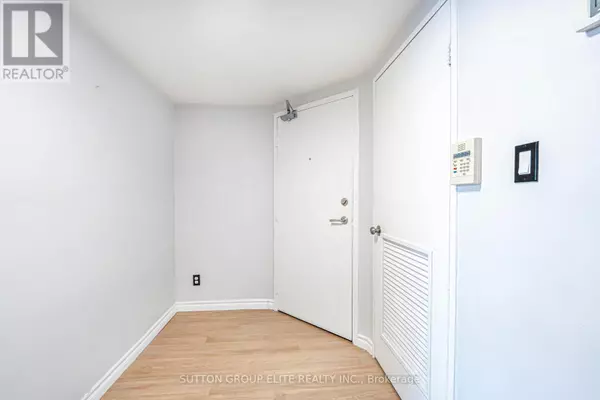2 Beds
2 Baths
999 SqFt
2 Beds
2 Baths
999 SqFt
Key Details
Property Type Condo
Sub Type Condominium/Strata
Listing Status Active
Purchase Type For Sale
Square Footage 999 sqft
Price per Sqft $625
Subdivision Applewood
MLS® Listing ID W11949309
Bedrooms 2
Condo Fees $1,018/mo
Originating Board Toronto Regional Real Estate Board
Property Sub-Type Condominium/Strata
Property Description
Location
Province ON
Rooms
Extra Room 1 Main level 6.19 m X 3.39 m Living room
Extra Room 2 Main level 3.48 m X 2.59 m Dining room
Extra Room 3 Main level 4.64 m X 2.41 m Kitchen
Extra Room 4 Main level 4 m X 3.09 m Primary Bedroom
Extra Room 5 Main level 3.39 m X 2.84 m Bedroom 2
Interior
Heating Forced air
Cooling Central air conditioning
Flooring Laminate
Exterior
Parking Features Yes
Community Features Pet Restrictions, School Bus
View Y/N Yes
View View
Total Parking Spaces 1
Private Pool No
Others
Ownership Condominium/Strata
Virtual Tour https://westbluemedia.com/0125/1333bloor1517_.html
"My job is to find and attract mastery-based agents to the office, protect the culture, and make sure everyone is happy! "









