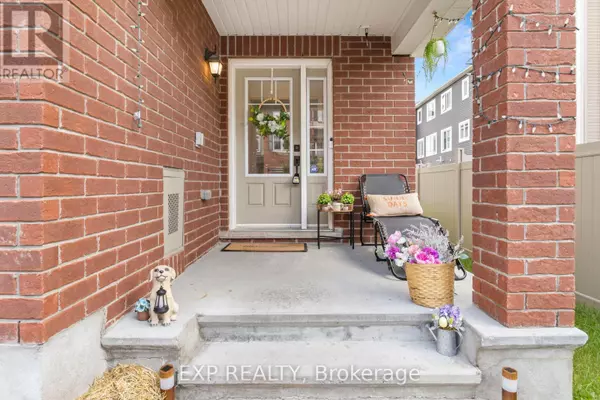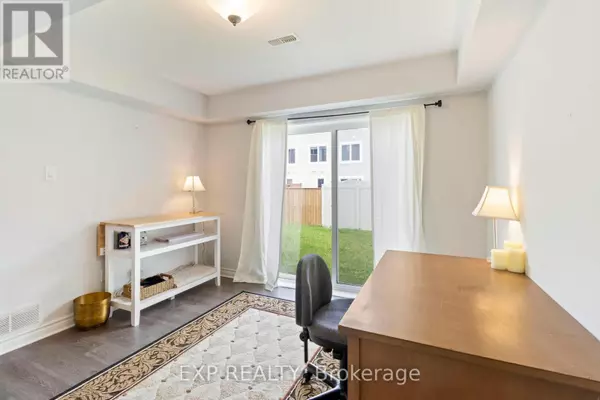3 Beds
3 Baths
3 Beds
3 Baths
Key Details
Property Type Townhouse
Sub Type Townhouse
Listing Status Active
Purchase Type For Sale
Subdivision 9010 - Kanata - Emerald Meadows/Trailwest
MLS® Listing ID X11949718
Bedrooms 3
Half Baths 1
Originating Board Ottawa Real Estate Board
Property Sub-Type Townhouse
Property Description
Location
Province ON
Rooms
Extra Room 1 Second level 5.66 m X 3.53 m Dining room
Extra Room 2 Second level 5.66 m X 3.63 m Family room
Extra Room 3 Second level 5.66 m X 3.2 m Kitchen
Extra Room 4 Third level 3.91 m X 3.53 m Primary Bedroom
Extra Room 5 Third level 2.84 m X 4.36 m Bedroom
Extra Room 6 Third level 3.02 m X 3.47 m Bedroom
Interior
Heating Forced air
Cooling Central air conditioning
Exterior
Parking Features Yes
View Y/N No
Total Parking Spaces 2
Private Pool No
Building
Story 3
Sewer Sanitary sewer
Others
Ownership Freehold
Virtual Tour https://my.matterport.com/show/?m=HEYvrr3Dh5H>=0&hr=0&
"My job is to find and attract mastery-based agents to the office, protect the culture, and make sure everyone is happy! "









