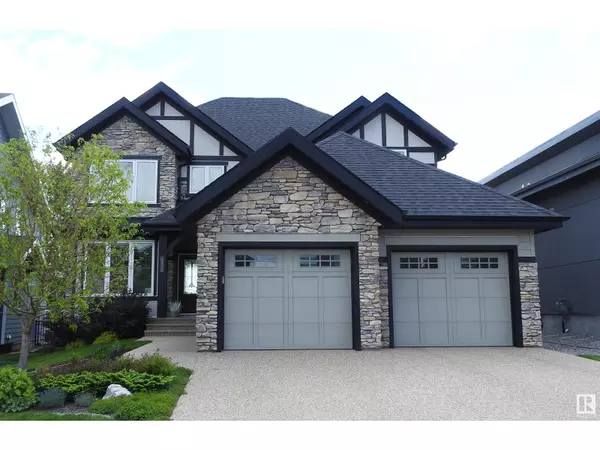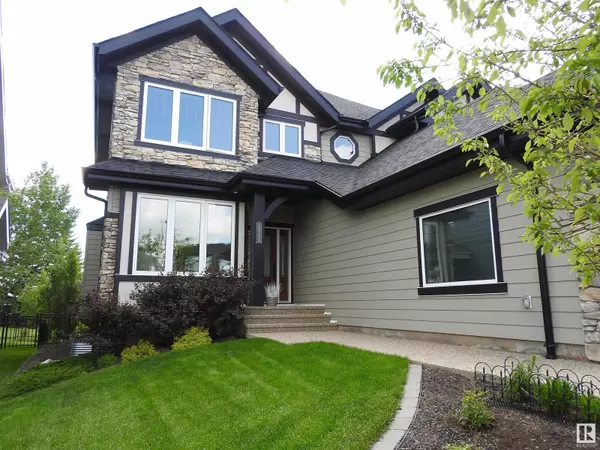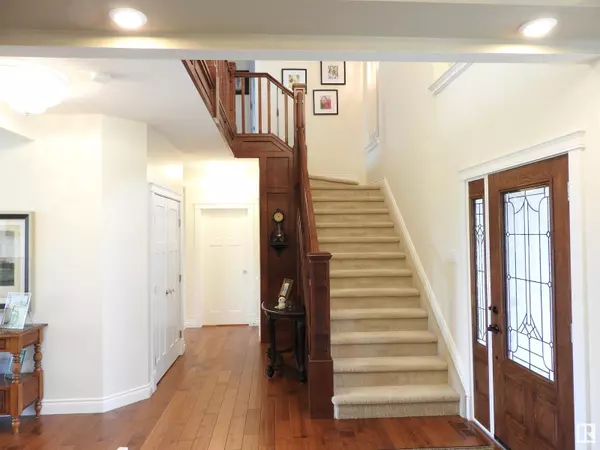3 Beds
3 Baths
2,708 SqFt
3 Beds
3 Baths
2,708 SqFt
Key Details
Property Type Single Family Home
Sub Type Freehold
Listing Status Active
Purchase Type For Sale
Square Footage 2,708 sqft
Price per Sqft $431
Subdivision Hays Ridge Area
MLS® Listing ID E4419894
Bedrooms 3
Half Baths 3
Originating Board REALTORS® Association of Edmonton
Year Built 2015
Lot Size 6,361 Sqft
Acres 6361.256
Property Sub-Type Freehold
Property Description
Location
Province AB
Rooms
Extra Room 1 Main level Measurements not available Dining room
Extra Room 2 Main level Measurements not available Kitchen
Extra Room 3 Main level Measurements not available Den
Extra Room 4 Main level Measurements not available Great room
Extra Room 5 Main level Measurements not available Laundry room
Extra Room 6 Upper Level Measurements not available Primary Bedroom
Interior
Heating Forced air
Fireplaces Type Unknown
Exterior
Parking Features Yes
Community Features Lake Privileges
View Y/N No
Private Pool No
Building
Story 2
Others
Ownership Freehold
Virtual Tour https://leebourgeois.com/mylistings.html/listing.e4419894-1111-hainstock-green-edmonton-t6w-2t8.104098420
"My job is to find and attract mastery-based agents to the office, protect the culture, and make sure everyone is happy! "









