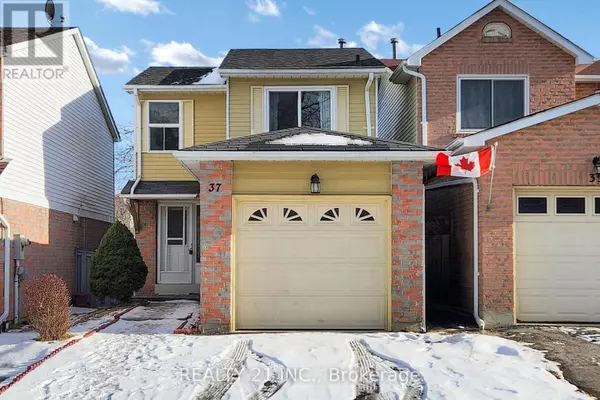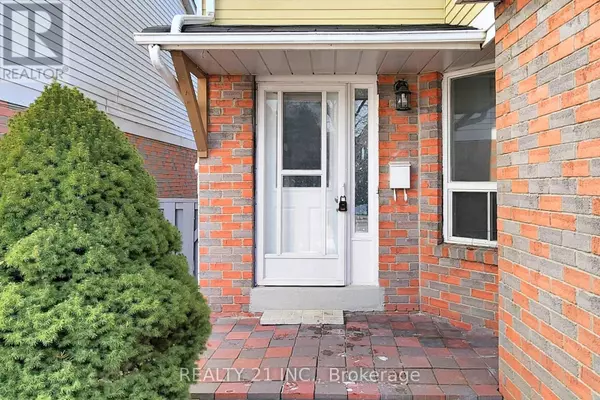4 Beds
3 Baths
1,099 SqFt
4 Beds
3 Baths
1,099 SqFt
Key Details
Property Type Single Family Home
Sub Type Freehold
Listing Status Active
Purchase Type For Sale
Square Footage 1,099 sqft
Price per Sqft $818
Subdivision Malvern
MLS® Listing ID E11951720
Bedrooms 4
Half Baths 1
Originating Board Toronto Regional Real Estate Board
Property Sub-Type Freehold
Property Description
Location
Province ON
Rooms
Extra Room 1 Second level 3.77 m X 3.73 m Bedroom
Extra Room 2 Second level 3.89 m X 2.39 m Bedroom 2
Extra Room 3 Second level 3.07 m X 2.67 m Bedroom 3
Extra Room 4 Basement 4.34 m X 2.86 m Bedroom 4
Extra Room 5 Basement 5.04 m X 2.9 m Kitchen
Extra Room 6 Main level 5.19 m X 3.36 m Living room
Interior
Heating Forced air
Cooling Central air conditioning
Flooring Laminate, Ceramic
Exterior
Parking Features Yes
View Y/N No
Total Parking Spaces 2
Private Pool No
Building
Story 2
Sewer Sanitary sewer
Others
Ownership Freehold
Virtual Tour https://www.winsold.com/tour/385774
"My job is to find and attract mastery-based agents to the office, protect the culture, and make sure everyone is happy! "









