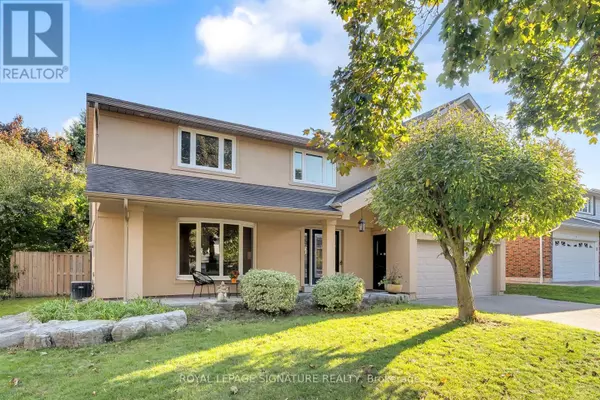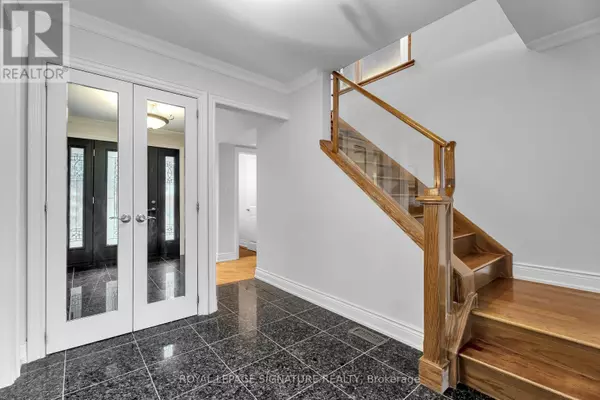5 Beds
4 Baths
5 Beds
4 Baths
Key Details
Property Type Single Family Home
Sub Type Freehold
Listing Status Active
Purchase Type For Sale
Subdivision Parkwoods-Donalda
MLS® Listing ID C11952123
Bedrooms 5
Half Baths 1
Originating Board Toronto Regional Real Estate Board
Property Sub-Type Freehold
Property Description
Location
Province ON
Rooms
Extra Room 1 Second level 5.28 m X 4.37 m Primary Bedroom
Extra Room 2 Second level 4.52 m X 3.56 m Bedroom 2
Extra Room 3 Second level 3.84 m X 3.25 m Bedroom 3
Extra Room 4 Second level 3.56 m X 3.07 m Bedroom 4
Extra Room 5 Second level 3.35 m X 2.9 m Bedroom 5
Extra Room 6 Basement 8.26 m X 3.56 m Games room
Interior
Heating Forced air
Cooling Central air conditioning
Flooring Hardwood
Exterior
Parking Features Yes
View Y/N No
Total Parking Spaces 4
Private Pool No
Building
Lot Description Landscaped
Story 2
Sewer Sanitary sewer
Others
Ownership Freehold
Virtual Tour https://my.matterport.com/show/?m=uXdLgtLdhV7
"My job is to find and attract mastery-based agents to the office, protect the culture, and make sure everyone is happy! "









