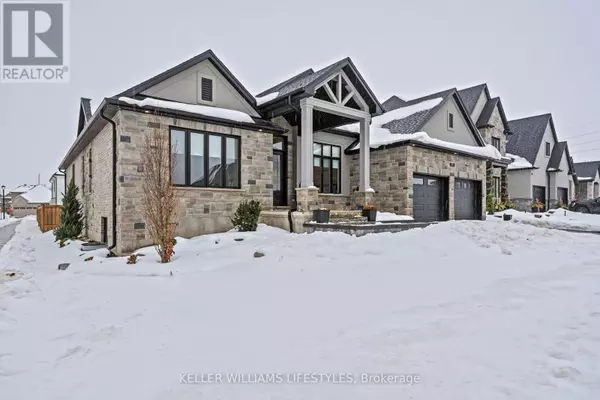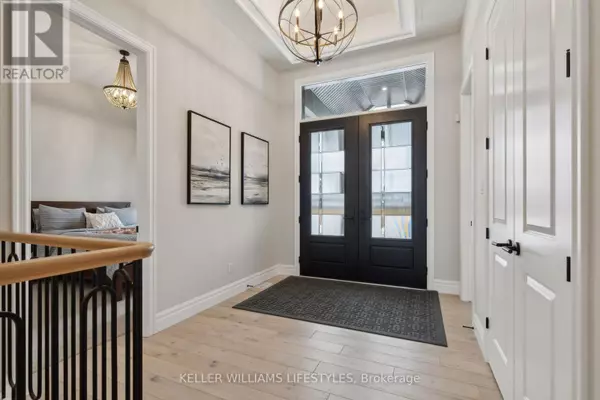6 Beds
4 Baths
6 Beds
4 Baths
Key Details
Property Type Single Family Home
Sub Type Freehold
Listing Status Active
Purchase Type For Sale
Subdivision North E
MLS® Listing ID X11952129
Style Bungalow
Bedrooms 6
Half Baths 1
Originating Board London and St. Thomas Association of REALTORS®
Property Sub-Type Freehold
Property Description
Location
Province ON
Rooms
Extra Room 1 Lower level 4.47 m X 2.29 m Bedroom
Extra Room 2 Lower level 5.59 m X 5.44 m Kitchen
Extra Room 3 Lower level 5 m X 4.09 m Other
Extra Room 4 Lower level 11.96 m X 5.51 m Recreational, Games room
Extra Room 5 Main level 5.03 m X 3.02 m Kitchen
Extra Room 6 Main level 3.35 m X 2.39 m Dining room
Interior
Heating Forced air
Cooling Central air conditioning
Exterior
Parking Features Yes
Community Features School Bus
View Y/N No
Total Parking Spaces 4
Private Pool Yes
Building
Story 1
Sewer Sanitary sewer
Architectural Style Bungalow
Others
Ownership Freehold
Virtual Tour https://youriguide.com/393_warner_ter_london_on
"My job is to find and attract mastery-based agents to the office, protect the culture, and make sure everyone is happy! "









