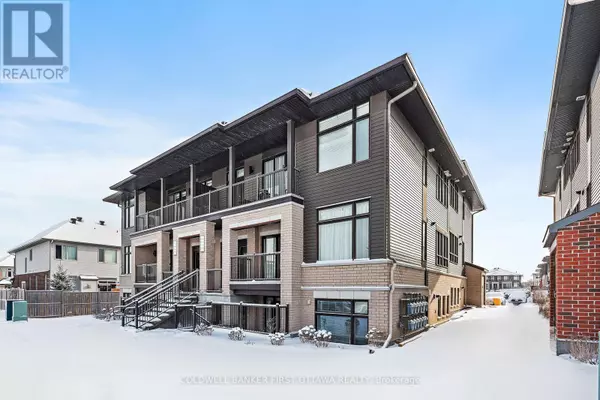2 Beds
2 Baths
999 SqFt
2 Beds
2 Baths
999 SqFt
Key Details
Property Type Condo
Sub Type Condominium/Strata
Listing Status Active
Purchase Type For Sale
Square Footage 999 sqft
Price per Sqft $430
Subdivision 9010 - Kanata - Emerald Meadows/Trailwest
MLS® Listing ID X11952977
Bedrooms 2
Condo Fees $374/mo
Originating Board Ottawa Real Estate Board
Property Sub-Type Condominium/Strata
Property Description
Location
Province ON
Rooms
Extra Room 1 Main level 5.4 m X 4.6 m Living room
Extra Room 2 Main level 3.9 m X 2.47 m Kitchen
Extra Room 3 Main level 3.3 m X 2.52 m Dining room
Extra Room 4 Main level 3.48 m X 3.19 m Primary Bedroom
Extra Room 5 Main level 2.3 m X 1.52 m Bathroom
Extra Room 6 Main level 3.27 m X 2.96 m Bedroom 2
Interior
Heating Forced air
Cooling Central air conditioning
Exterior
Parking Features No
Community Features Pet Restrictions
View Y/N No
Total Parking Spaces 1
Private Pool No
Others
Ownership Condominium/Strata
"My job is to find and attract mastery-based agents to the office, protect the culture, and make sure everyone is happy! "









