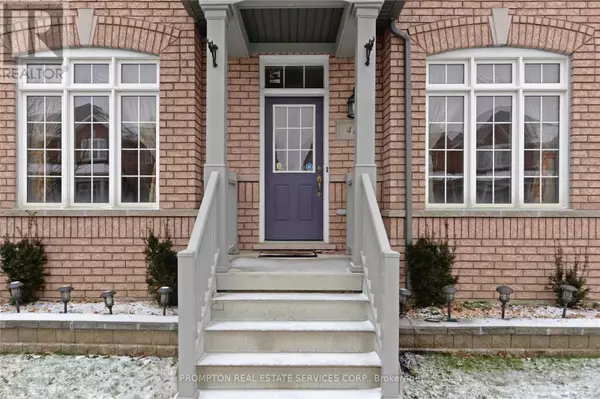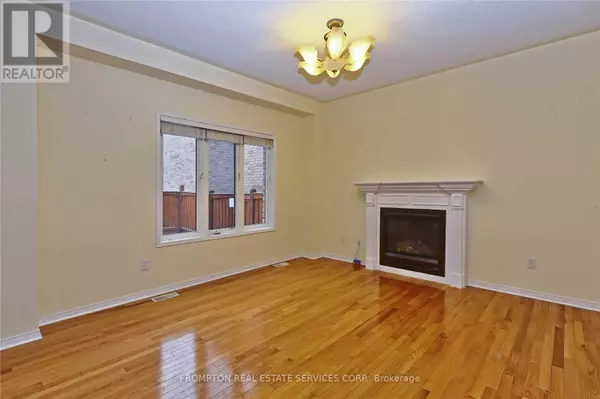4 Beds
3 Baths
4 Beds
3 Baths
Key Details
Property Type Single Family Home
Sub Type Freehold
Listing Status Active
Purchase Type For Rent
Subdivision Cornell
MLS® Listing ID N11952794
Bedrooms 4
Half Baths 1
Originating Board Toronto Regional Real Estate Board
Property Sub-Type Freehold
Property Description
Location
Province ON
Rooms
Extra Room 1 Second level 3.35 m X 3.66 m Bedroom 4
Extra Room 2 Second level 4.45 m X 4.88 m Primary Bedroom
Extra Room 3 Second level 3.29 m X 3.84 m Bedroom 2
Extra Room 4 Second level 3.62 m X 3.17 m Bedroom 3
Extra Room 5 Main level 3.5 m X 3.16 m Office
Extra Room 6 Main level 3.47 m X 5.91 m Dining room
Interior
Heating Forced air
Cooling Central air conditioning
Flooring Carpeted, Hardwood
Exterior
Parking Features Yes
Fence Fenced yard
View Y/N No
Total Parking Spaces 4
Private Pool No
Building
Story 2
Sewer Sanitary sewer
Others
Ownership Freehold
Acceptable Financing Monthly
Listing Terms Monthly
"My job is to find and attract mastery-based agents to the office, protect the culture, and make sure everyone is happy! "









