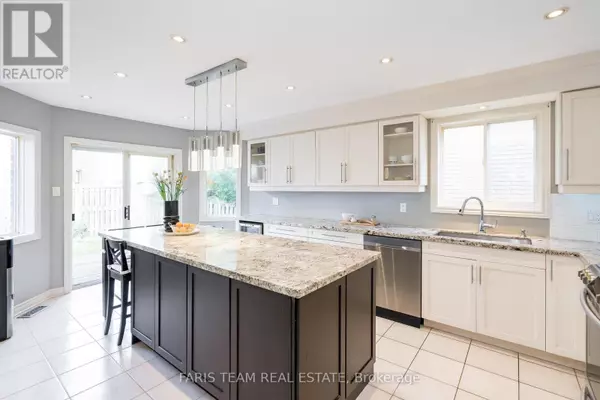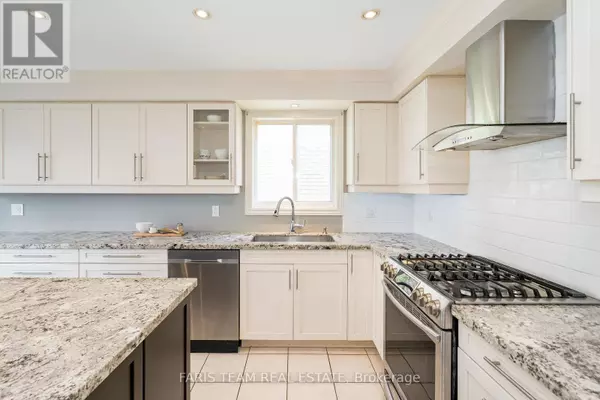6 Beds
4 Baths
1,999 SqFt
6 Beds
4 Baths
1,999 SqFt
Key Details
Property Type Single Family Home
Sub Type Freehold
Listing Status Active
Purchase Type For Sale
Square Footage 1,999 sqft
Price per Sqft $464
Subdivision Holly
MLS® Listing ID S11953619
Bedrooms 6
Half Baths 1
Originating Board Toronto Regional Real Estate Board
Property Sub-Type Freehold
Property Description
Location
Province ON
Rooms
Extra Room 1 Second level 4.76 m X 3.7 m Primary Bedroom
Extra Room 2 Second level 4.15 m X 3.42 m Bedroom
Extra Room 3 Second level 3.42 m X 3.21 m Bedroom
Extra Room 4 Second level 3.09 m X 2.72 m Bedroom
Extra Room 5 Basement 3.99 m X 3.55 m Bedroom
Extra Room 6 Basement 7.04 m X 5.99 m Living room
Interior
Heating Forced air
Cooling Central air conditioning
Flooring Ceramic, Vinyl, Hardwood
Fireplaces Number 1
Exterior
Parking Features Yes
View Y/N No
Total Parking Spaces 6
Private Pool No
Building
Story 2
Sewer Sanitary sewer
Others
Ownership Freehold
Virtual Tour https://www.youtube.com/watch?v=Az27lT-PFNc
"My job is to find and attract mastery-based agents to the office, protect the culture, and make sure everyone is happy! "









