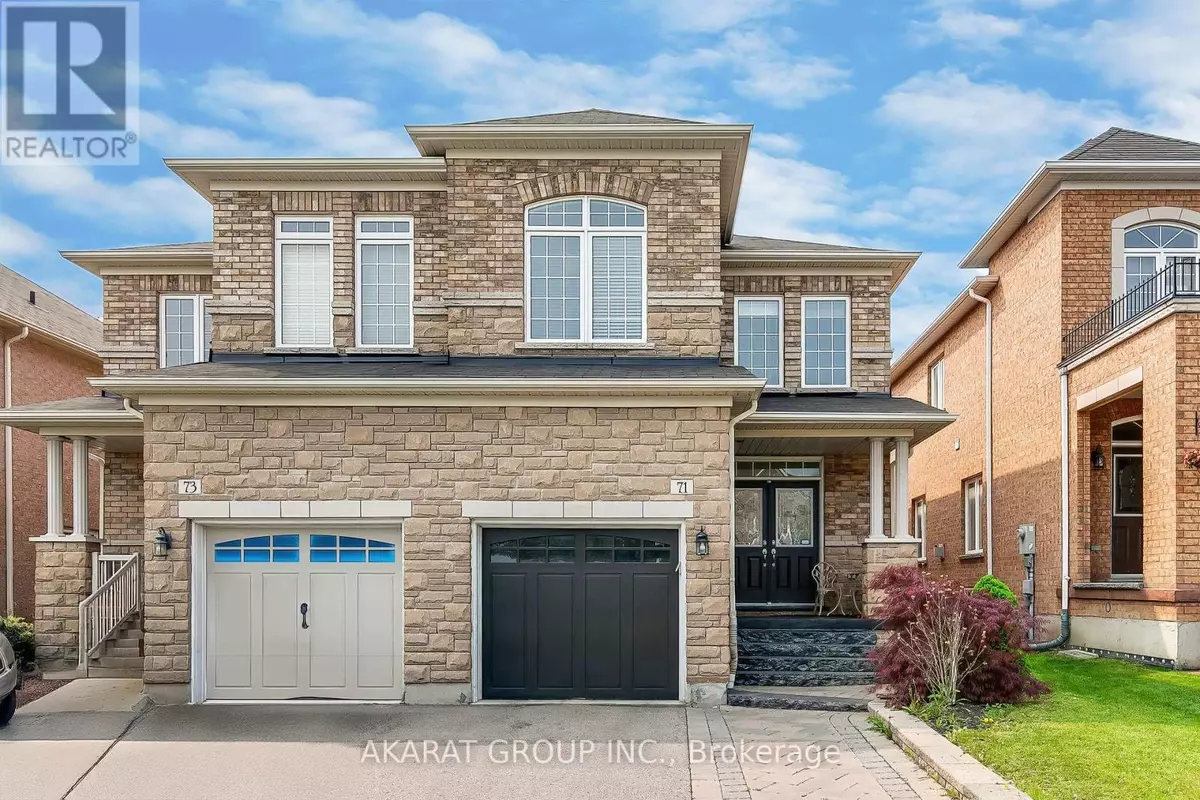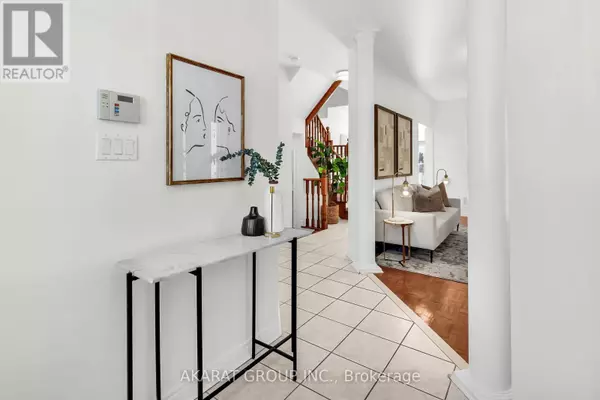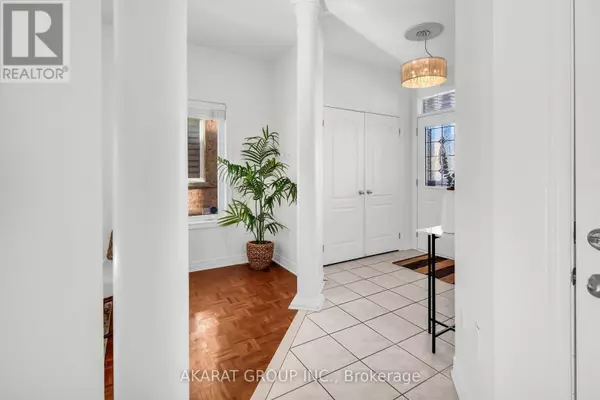3 Beds
3 Baths
3 Beds
3 Baths
Key Details
Property Type Single Family Home
Sub Type Freehold
Listing Status Active
Purchase Type For Sale
Subdivision West Woodbridge
MLS® Listing ID N11953917
Bedrooms 3
Half Baths 1
Originating Board Toronto Regional Real Estate Board
Property Sub-Type Freehold
Property Description
Location
Province ON
Rooms
Extra Room 1 Second level 1.56 m X 2.56 m Laundry room
Extra Room 2 Second level 3.93 m X 5.3 m Primary Bedroom
Extra Room 3 Second level 2.93 m X 3.72 m Bedroom 2
Extra Room 4 Second level 2.92 m X 4.37 m Bedroom 3
Extra Room 5 Basement 5.86 m X 7.25 m Recreational, Games room
Extra Room 6 Basement 1.86 m X 3.91 m Kitchen
Interior
Heating Forced air
Cooling Central air conditioning
Flooring Parquet, Tile, Laminate
Exterior
Parking Features Yes
View Y/N No
Total Parking Spaces 3
Private Pool No
Building
Story 2
Sewer Sanitary sewer
Others
Ownership Freehold
Virtual Tour https://www.71condotti.com/unbranded
"My job is to find and attract mastery-based agents to the office, protect the culture, and make sure everyone is happy! "









