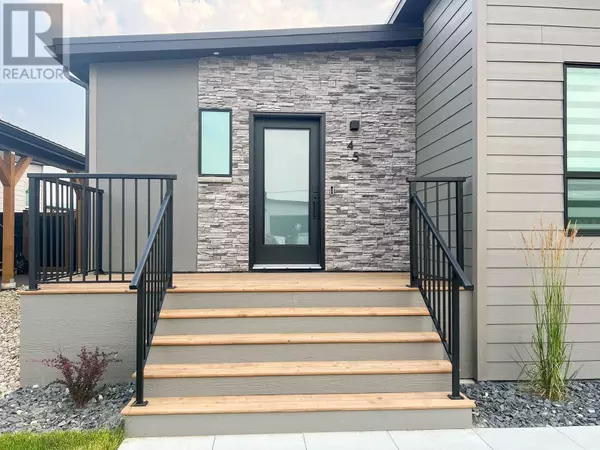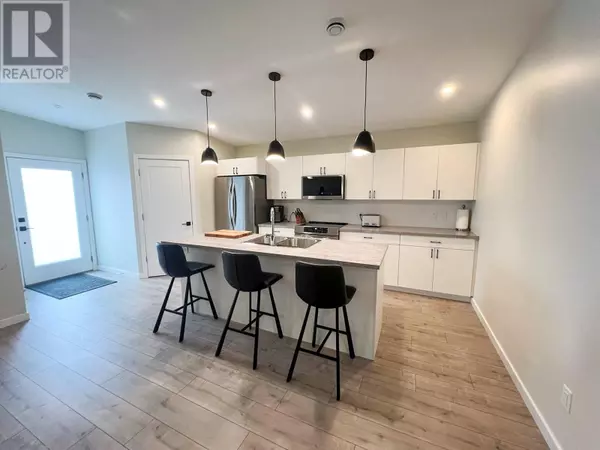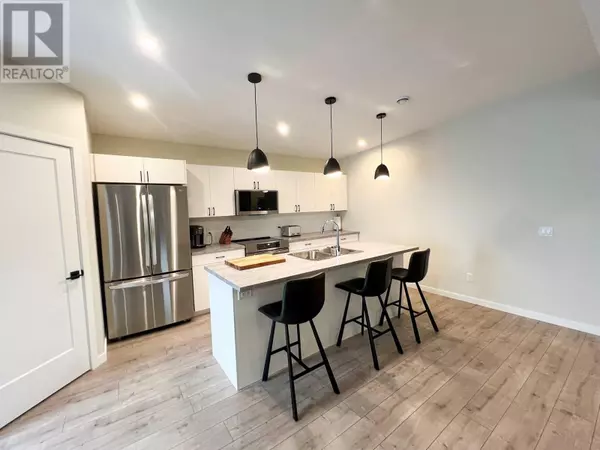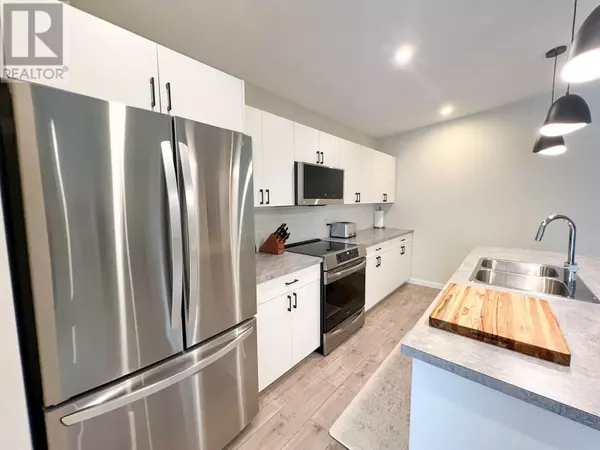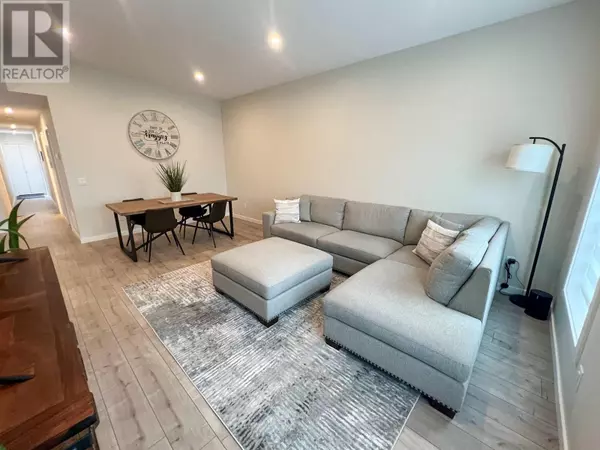3 Beds
2 Baths
1,356 SqFt
3 Beds
2 Baths
1,356 SqFt
Key Details
Property Type Single Family Home
Listing Status Active
Purchase Type For Sale
Square Footage 1,356 sqft
Price per Sqft $359
Subdivision Lake Country East / Oyama
MLS® Listing ID 10333954
Bedrooms 3
Condo Fees $575/mo
Originating Board Association of Interior REALTORS®
Year Built 2022
Property Description
Location
Province BC
Zoning Unknown
Rooms
Extra Room 1 Main level 6'4'' x 5'7'' Pantry
Extra Room 2 Main level 9'11'' x 9'7'' Bedroom
Extra Room 3 Main level 7' x 5'4'' Full ensuite bathroom
Extra Room 4 Main level 20'2'' x 13' Living room
Extra Room 5 Main level 9'7'' x 6'3'' Laundry room
Extra Room 6 Main level 9'9'' x 9'7'' Bedroom
Interior
Heating See remarks
Cooling Central air conditioning
Exterior
Parking Features Yes
View Y/N No
Roof Type Unknown
Private Pool No
Building
Story 1
Sewer Septic tank
"My job is to find and attract mastery-based agents to the office, protect the culture, and make sure everyone is happy! "




