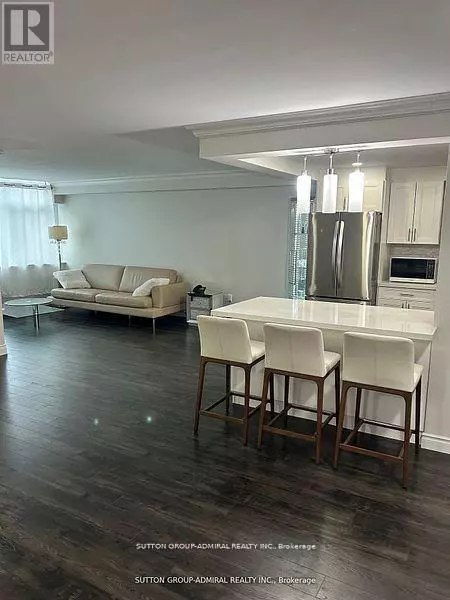3 Beds
2 Baths
1,399 SqFt
3 Beds
2 Baths
1,399 SqFt
Key Details
Property Type Condo
Sub Type Condominium/Strata
Listing Status Active
Purchase Type For Sale
Square Footage 1,399 sqft
Price per Sqft $570
Subdivision Westminster-Branson
MLS® Listing ID C11954703
Bedrooms 3
Condo Fees $1,121/mo
Originating Board Toronto Regional Real Estate Board
Property Sub-Type Condominium/Strata
Property Description
Location
Province ON
Rooms
Extra Room 1 Flat 6.32 m X 15.84 m Living room
Extra Room 2 Flat 4.24 m X 2.95 m Dining room
Extra Room 3 Flat 3.91 m X 3.35 m Kitchen
Extra Room 4 Flat 3.91 m X 3.35 m Eating area
Extra Room 5 Flat 4.4 m X 3.2 m Primary Bedroom
Extra Room 6 Flat 3.45 m X 2.9 m Bedroom 2
Interior
Heating Forced air
Cooling Central air conditioning
Flooring Laminate
Exterior
Parking Features Yes
Community Features Pets not Allowed, Community Centre
View Y/N No
Total Parking Spaces 2
Private Pool No
Others
Ownership Condominium/Strata
"My job is to find and attract mastery-based agents to the office, protect the culture, and make sure everyone is happy! "









