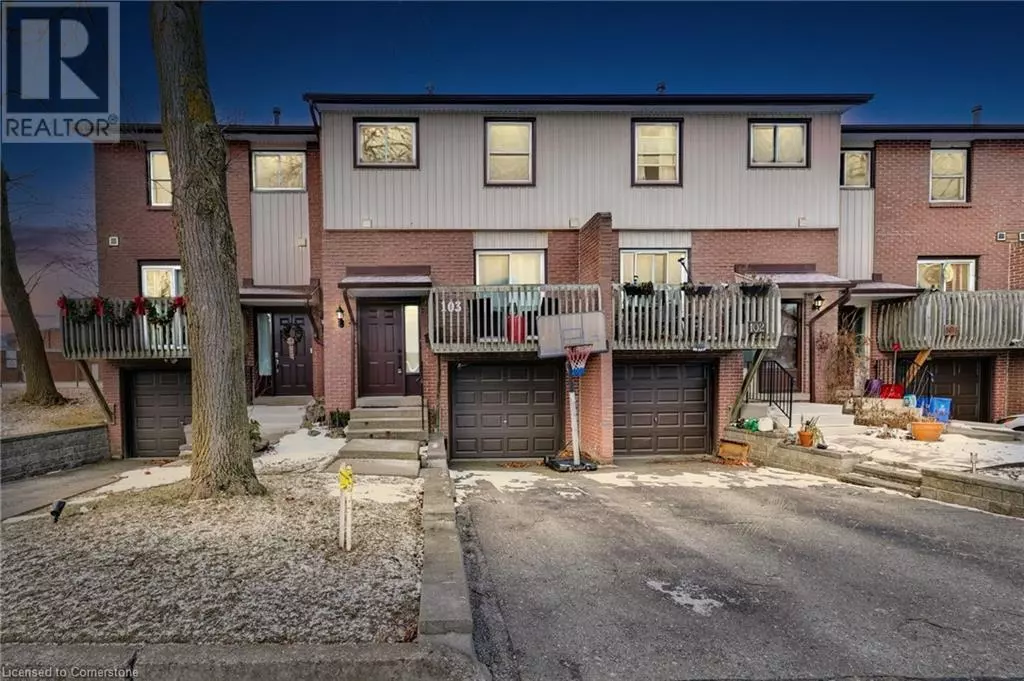3 Beds
2 Baths
1,324 SqFt
3 Beds
2 Baths
1,324 SqFt
Key Details
Property Type Townhouse
Sub Type Townhouse
Listing Status Active
Purchase Type For Sale
Square Footage 1,324 sqft
Price per Sqft $415
Subdivision 500 - Heritage Green
MLS® Listing ID 40695882
Style 2 Level
Bedrooms 3
Half Baths 1
Condo Fees $450/mo
Originating Board Cornerstone - Hamilton-Burlington
Property Sub-Type Townhouse
Property Description
Location
Province ON
Rooms
Extra Room 1 Second level Measurements not available 4pc Bathroom
Extra Room 2 Second level 11'4'' x 9'0'' Bedroom
Extra Room 3 Second level 14'10'' x 10'4'' Bedroom
Extra Room 4 Second level 10'7'' x 15'4'' Primary Bedroom
Extra Room 5 Basement 11'4'' x 17'5'' Storage
Extra Room 6 Basement 8'9'' x 6'11'' Laundry room
Interior
Heating Forced air,
Cooling Central air conditioning
Exterior
Parking Features Yes
View Y/N No
Total Parking Spaces 2
Private Pool No
Building
Story 2
Sewer Municipal sewage system
Architectural Style 2 Level
Others
Ownership Condominium
"My job is to find and attract mastery-based agents to the office, protect the culture, and make sure everyone is happy! "









