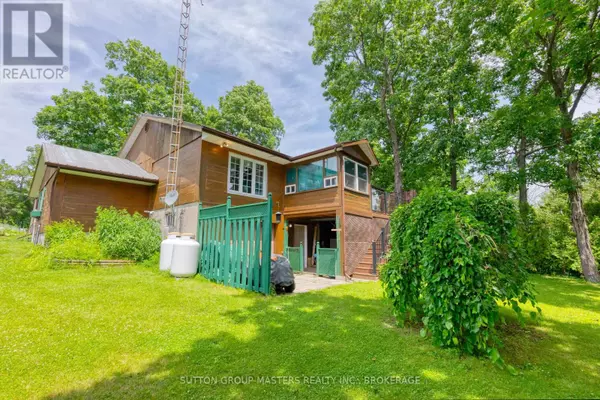3 Beds
2 Baths
1,099 SqFt
3 Beds
2 Baths
1,099 SqFt
Key Details
Property Type Single Family Home
Sub Type Freehold
Listing Status Active
Purchase Type For Sale
Square Footage 1,099 sqft
Price per Sqft $590
Subdivision Stone Mills
MLS® Listing ID X11956168
Style Bungalow
Bedrooms 3
Originating Board Kingston & Area Real Estate Association
Property Sub-Type Freehold
Property Description
Location
Province ON
Rooms
Extra Room 1 Lower level 7.73 m X 5.92 m Workshop
Extra Room 2 Lower level 6.79 m X 5.53 m Bedroom
Extra Room 3 Lower level 2.44 m X 2.15 m Bathroom
Extra Room 4 Lower level 4.33 m X 7.77 m Utility room
Extra Room 5 Main level 4.32 m X 7.77 m Other
Extra Room 6 Main level 3.69 m X 3.17 m Bedroom 2
Interior
Heating Forced air
Cooling Central air conditioning
Exterior
Parking Features Yes
Community Features School Bus
View Y/N Yes
View Lake view, Direct Water View
Total Parking Spaces 6
Private Pool No
Building
Lot Description Landscaped
Story 1
Sewer Septic System
Architectural Style Bungalow
Others
Ownership Freehold
Virtual Tour https://vimeo.com/968455237
"My job is to find and attract mastery-based agents to the office, protect the culture, and make sure everyone is happy! "









