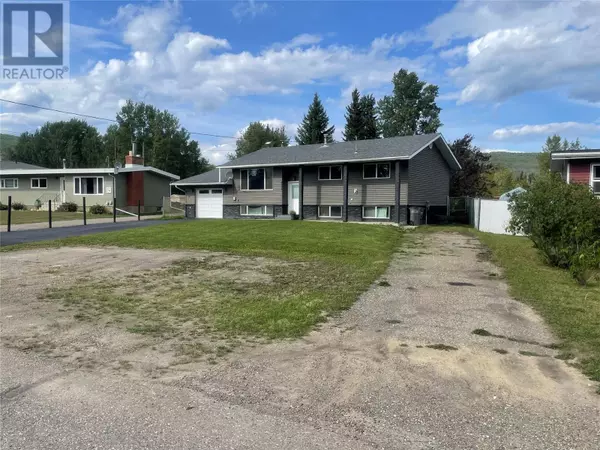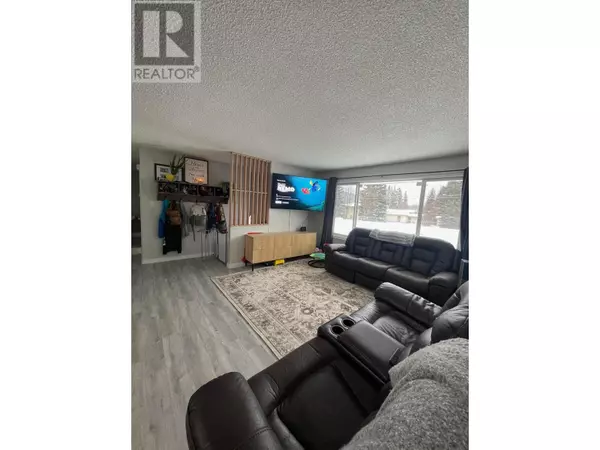5 Beds
2 Baths
2,029 SqFt
5 Beds
2 Baths
2,029 SqFt
Key Details
Property Type Single Family Home
Sub Type Freehold
Listing Status Active
Purchase Type For Sale
Square Footage 2,029 sqft
Price per Sqft $186
Subdivision Chetwynd
MLS® Listing ID 10334454
Bedrooms 5
Originating Board Association of Interior REALTORS®
Year Built 1967
Lot Size 0.300 Acres
Acres 13068.0
Property Sub-Type Freehold
Property Description
Location
Province BC
Zoning Residential
Rooms
Extra Room 1 Basement Measurements not available 4pc Bathroom
Extra Room 2 Basement 11' x 10' Utility room
Extra Room 3 Basement 5' x 16' Laundry room
Extra Room 4 Basement 10' x 9' Bedroom
Extra Room 5 Basement 7' x 9' Bedroom
Extra Room 6 Basement 12' x 19' Family room
Interior
Heating Forced air, See remarks
Exterior
Parking Features Yes
Garage Spaces 1.0
Garage Description 1
Community Features Family Oriented, Pets Allowed
View Y/N No
Roof Type Unknown
Total Parking Spaces 1
Private Pool No
Building
Story 2
Sewer Municipal sewage system
Others
Ownership Freehold
"My job is to find and attract mastery-based agents to the office, protect the culture, and make sure everyone is happy! "









