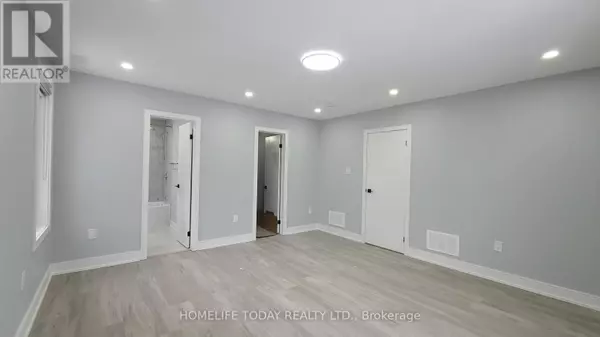3 Beds
2 Baths
3 Beds
2 Baths
Key Details
Property Type Single Family Home
Sub Type Freehold
Listing Status Active
Purchase Type For Rent
Subdivision Guildwood
MLS® Listing ID E11955994
Bedrooms 3
Originating Board Toronto Regional Real Estate Board
Property Sub-Type Freehold
Property Description
Location
Province ON
Rooms
Extra Room 1 Second level 5.6642 m X 3.2258 m Living room
Extra Room 2 Second level 5.6642 m X 3.2258 m Dining room
Extra Room 3 Second level 4.9276 m X 4.6482 m Kitchen
Extra Room 4 Second level 4.2926 m X 4.445 m Primary Bedroom
Extra Room 5 Second level 3.2512 m X 3.302 m Bedroom 2
Extra Room 6 Second level 3.0734 m X 4.9022 m Bedroom 3
Interior
Heating Forced air
Cooling Central air conditioning
Flooring Hardwood, Tile
Exterior
Parking Features No
View Y/N No
Total Parking Spaces 1
Private Pool No
Building
Story 2
Sewer Sanitary sewer
Others
Ownership Freehold
Acceptable Financing Monthly
Listing Terms Monthly
"My job is to find and attract mastery-based agents to the office, protect the culture, and make sure everyone is happy! "









