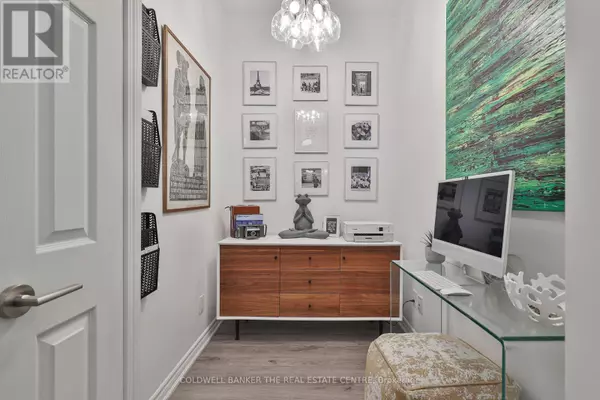2 Beds
1 Bath
499 SqFt
2 Beds
1 Bath
499 SqFt
Key Details
Property Type Condo
Sub Type Condominium/Strata
Listing Status Active
Purchase Type For Sale
Square Footage 499 sqft
Price per Sqft $1,200
Subdivision Jefferson
MLS® Listing ID N11956827
Bedrooms 2
Condo Fees $581/mo
Originating Board Toronto Regional Real Estate Board
Property Sub-Type Condominium/Strata
Property Description
Location
Province ON
Rooms
Extra Room 1 Main level 2.69 m X 2.44 m Kitchen
Extra Room 2 Main level 5.13 m X 3.22 m Living room
Extra Room 3 Main level 3.05 m X 3.05 m Primary Bedroom
Extra Room 4 Main level 2.18 m X 1.67 m Den
Interior
Heating Forced air
Cooling Central air conditioning
Flooring Hardwood
Fireplaces Number 1
Exterior
Parking Features Yes
Community Features Pet Restrictions
View Y/N Yes
View View
Total Parking Spaces 1
Private Pool No
Others
Ownership Condominium/Strata
"My job is to find and attract mastery-based agents to the office, protect the culture, and make sure everyone is happy! "









