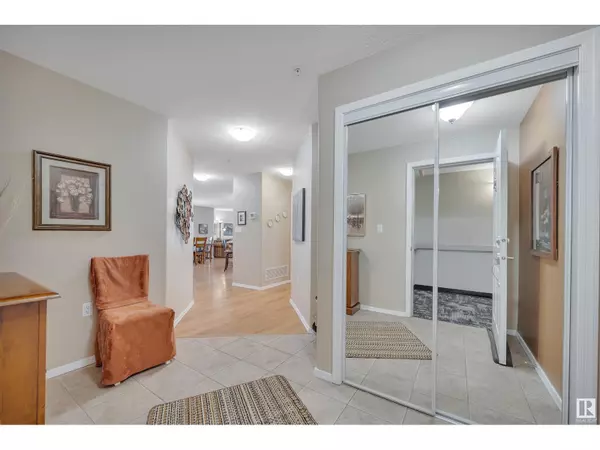2 Beds
2 Baths
1,402 SqFt
2 Beds
2 Baths
1,402 SqFt
Key Details
Property Type Condo
Sub Type Condominium/Strata
Listing Status Active
Purchase Type For Sale
Square Footage 1,402 sqft
Price per Sqft $242
Subdivision Rutherford (Edmonton)
MLS® Listing ID E4420351
Bedrooms 2
Condo Fees $765/mo
Originating Board REALTORS® Association of Edmonton
Year Built 2006
Lot Size 1,157 Sqft
Acres 1157.1204
Property Sub-Type Condominium/Strata
Property Description
Location
Province AB
Rooms
Extra Room 1 Main level 12.7 m X 16.1 m Living room
Extra Room 2 Main level 7 m X 13.3 m Dining room
Extra Room 3 Main level 13.8 m X 15.3 m Kitchen
Extra Room 4 Main level 9.1 m X 9.11 m Den
Extra Room 5 Main level 12.8 m X 13.2 m Primary Bedroom
Extra Room 6 Main level 12.2 m X 10.11 m Bedroom 2
Interior
Heating Forced air
Cooling Central air conditioning
Fireplaces Type Unknown
Exterior
Parking Features Yes
View Y/N Yes
View Ravine view
Total Parking Spaces 2
Private Pool No
Others
Ownership Condominium/Strata
"My job is to find and attract mastery-based agents to the office, protect the culture, and make sure everyone is happy! "









