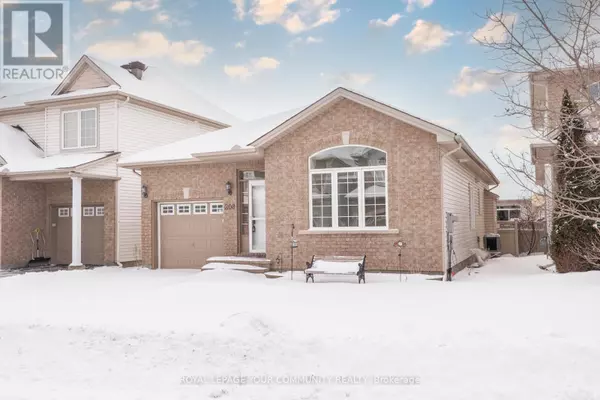4 Beds
3 Baths
1,099 SqFt
4 Beds
3 Baths
1,099 SqFt
Key Details
Property Type Single Family Home
Sub Type Freehold
Listing Status Active
Purchase Type For Sale
Square Footage 1,099 sqft
Price per Sqft $717
Subdivision 2001 - Convent Glen
MLS® Listing ID X11957892
Style Bungalow
Bedrooms 4
Originating Board Toronto Regional Real Estate Board
Property Sub-Type Freehold
Property Description
Location
Province ON
Rooms
Extra Room 1 Basement 3.86 m X 3.58 m Bedroom 3
Extra Room 2 Basement 3.58 m X 3.07 m Bedroom 4
Extra Room 3 Basement 4.8 m X 4.7 m Recreational, Games room
Extra Room 4 Basement 2.18 m X 1.54 m Bathroom
Extra Room 5 Main level 4.59 m X 3.45 m Living room
Extra Room 6 Main level 3.45 m X 3.55 m Dining room
Interior
Heating Forced air
Cooling Central air conditioning
Flooring Hardwood, Laminate
Exterior
Parking Features Yes
View Y/N No
Total Parking Spaces 3
Private Pool No
Building
Story 1
Sewer Sanitary sewer
Architectural Style Bungalow
Others
Ownership Freehold
Virtual Tour https://my.matterport.com/show/?m=uhbQN5N81xt
"My job is to find and attract mastery-based agents to the office, protect the culture, and make sure everyone is happy! "









