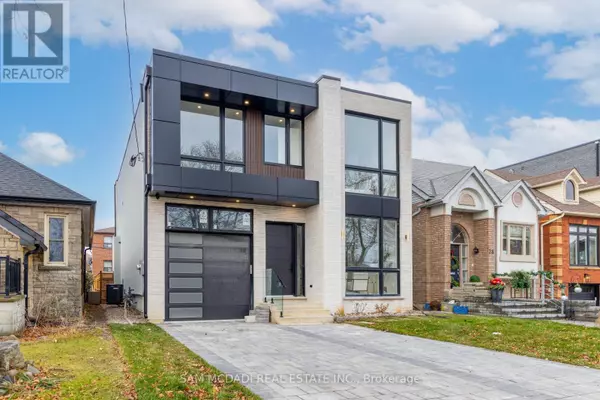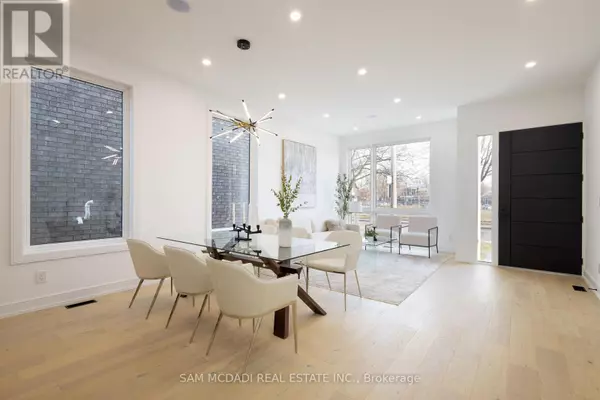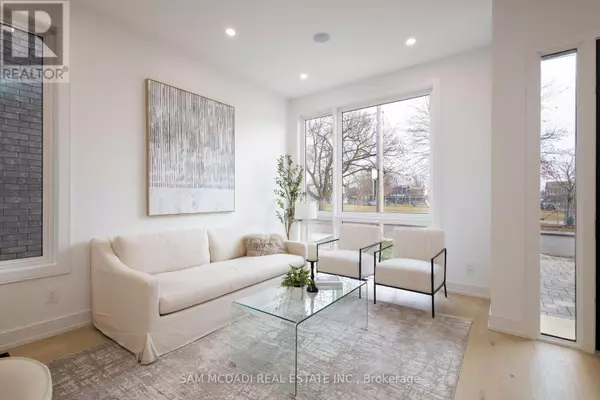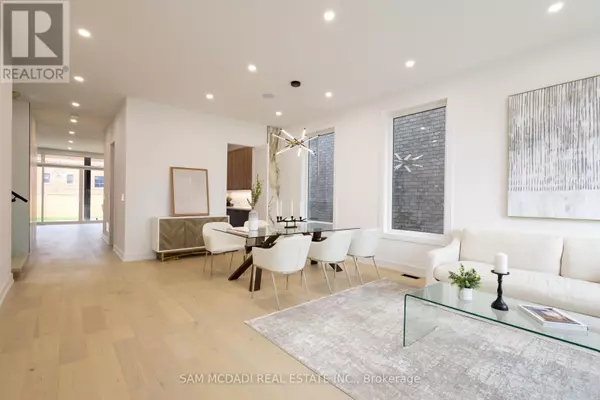5 Beds
7 Baths
2,499 SqFt
5 Beds
7 Baths
2,499 SqFt
Key Details
Property Type Single Family Home
Sub Type Freehold
Listing Status Active
Purchase Type For Rent
Square Footage 2,499 sqft
Subdivision New Toronto
MLS® Listing ID W11958038
Bedrooms 5
Half Baths 1
Originating Board Toronto Regional Real Estate Board
Property Sub-Type Freehold
Property Description
Location
Province ON
Rooms
Extra Room 1 Second level 4.57 m X 5.17 m Primary Bedroom
Extra Room 2 Second level 3.26 m X 4.29 m Bedroom 2
Extra Room 3 Second level 3.68 m X 4.76 m Bedroom 3
Extra Room 4 Second level 3.68 m X 3.4 m Bedroom 4
Extra Room 5 Basement 8.08 m X 7.56 m Recreational, Games room
Extra Room 6 Basement 4.55 m X 5.98 m Bedroom 5
Interior
Heating Forced air
Cooling Central air conditioning
Flooring Hardwood
Exterior
Parking Features Yes
Fence Fenced yard
View Y/N No
Total Parking Spaces 3
Private Pool No
Building
Story 2
Sewer Sanitary sewer
Others
Ownership Freehold
Acceptable Financing Monthly
Listing Terms Monthly
Virtual Tour https://unbranded.youriguide.com/24_twenty_first_st_toronto_on/
"My job is to find and attract mastery-based agents to the office, protect the culture, and make sure everyone is happy! "









