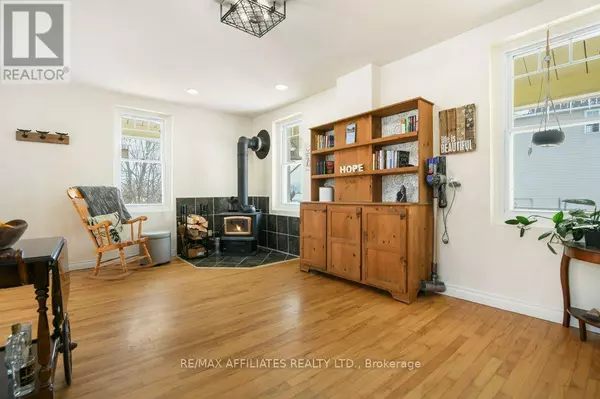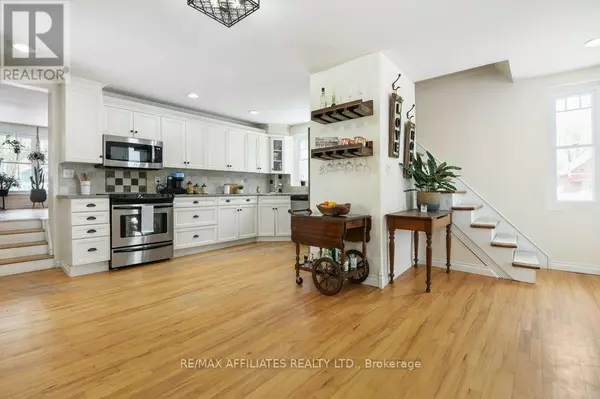2 Beds
2 Baths
2 Beds
2 Baths
Key Details
Property Type Single Family Home
Sub Type Freehold
Listing Status Active
Purchase Type For Sale
Subdivision 551 - Mcnab/Braeside Twps
MLS® Listing ID X11958865
Bedrooms 2
Half Baths 1
Originating Board Ottawa Real Estate Board
Property Sub-Type Freehold
Property Description
Location
Province ON
Rooms
Extra Room 1 Second level 2.99 m X 2.87 m Bedroom
Extra Room 2 Second level 2.94 m X 4.14 m Primary Bedroom
Extra Room 3 Second level 1.93 m X 2.1 m Bathroom
Extra Room 4 Basement 3.32 m X 2.05 m Den
Extra Room 5 Main level 5.89 m X 5.13 m Kitchen
Extra Room 6 Main level 2.66 m X 4.49 m Dining room
Interior
Heating Forced air
Cooling Central air conditioning
Flooring Hardwood, Tile
Fireplaces Number 2
Exterior
Parking Features Yes
Fence Fenced yard
View Y/N No
Total Parking Spaces 5
Private Pool Yes
Building
Story 1.5
Sewer Septic System
Others
Ownership Freehold
Virtual Tour https://youriguide.com/12_gillies_st_braeside_on/
"My job is to find and attract mastery-based agents to the office, protect the culture, and make sure everyone is happy! "









